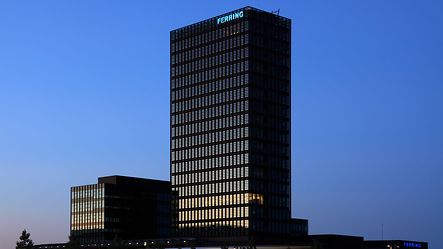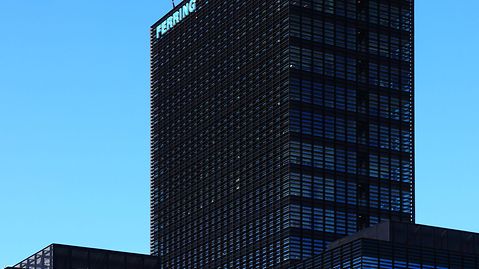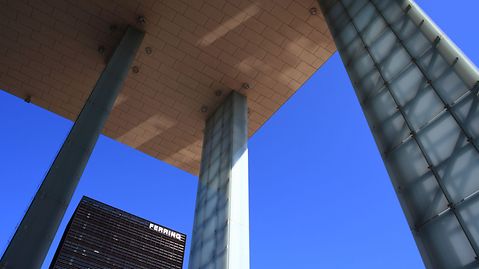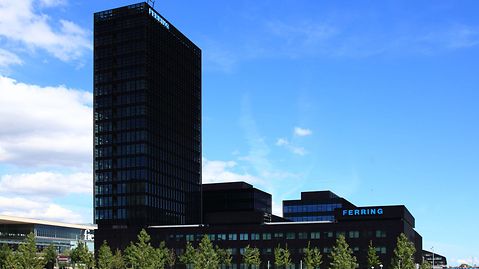
Information om referenceprojektet
Bygningstype: |
Kontor og forretning |
Produkter: |
Facades |
Serie: |
FWS 50.HI |
Lokation: |
Kopenhagen, Danmark |
Byggeår: |
2010 |
Arkitekt: |
Henning Larsen Architects |
Schüco Partner: |
Sia "AILE Grupa" |
Fotograf: |
Fotodesign Ulrich Wozniak |
Object description
Object description
The Neroport building is the extension to the main office building of Ferring, the pharmaceutical company. Their eye catching 20-storey office and laboratory tower is an important landmark in the Ørestad City district of Copenhagen. The extension now offers 13,500 m2 of additional office space in a pair of new 3-5 storey buildings that sit on a common base. The tower and building extensions share the same architectural language, which is achieved with a uniform façade – black anodised aluminium units as solar shading in front of large-scale glazing.
Inspiration fra referenceprojektet



