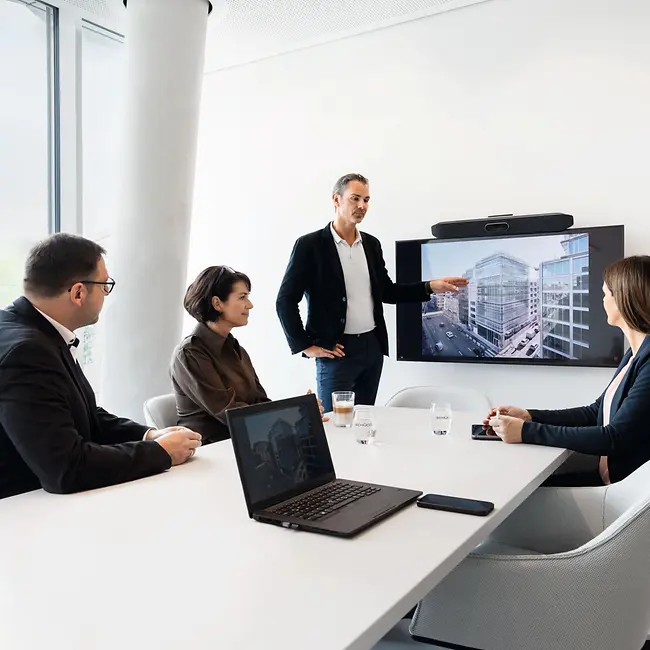Cumpla los requisitos del Pacto Verde Europeo con Schüco Carbon Control.
Con su Pacto Verde Europeo, la Unión Europea ha fijado un objetivo claro para Europa: la neutralidad climática para 2050. Se trata de un enorme reto que también cambiará el sector de la construcción, que actualmente representa el 38 % de las emisiones mundiales de carbono. El objetivo del Pacto es seguir reduciendo las emisiones a lo largo de todo el ciclo de vida de un edificio. En el futuro,CO₂ Se convertirá en una nueva moneda y las emisiones de carbono de un edificio serán un criterio fundamental en las inversiones y licitaciones. Con Carbon Control, Schüco ayuda a inversores, arquitectos, fabricantes y operadores a cumplir con el creciente número de normativas legales y a encontrar soluciones personalizadas y competitivas que satisfagan requisitos cada vez más complejos.



