Building Information Modeling (BIM)
Building Information Modelling (BIM) provides new strategic solutions for the planning and realisation of construction projects as well as the operation of buildings.
Using BIM with Schüco
BIM supports the universal use of digital building blocks and efficiently links everyone involved in the planning, construction, and operation of buildings. At its heart is a digital data model, with which the planned construction project is realised in virtual form before any actual building work takes place. The Building Information Modelling tools enable information to be exchanged and shared between the partners involved.
Schüco supports users of the BIM method with planning modules and interfaces. These are continuously developed and regularly adapted to correspond to the state of the art.
Schüco is a member of the specialist association Bauprodukte Digital (digital construction products) and buildingSMART e.V.

New BIM Data available for the following Schüco products
Façades product group:
The following versatile unitized façade systems have been added to the BIM portfolio for the façades product group: Schüco AF UDC 80, the highly thermally insulated AF UDC 80.HI, the super thermally insulated AF UDC 80.SI and the AF UDC 80 CV.SI projected top-hung unit.
Furthermore, content for the Schüco FACID textile façade has also been added – a technological highlight that stands out with its versatile function and design.
Windows product group:
With the AWS 90 AC.SI window system, Schüco has added further BIM data to its portfolio in the form of an acoustic window solution which can be opened for ventilation and which keeps disruptive traffic noise outside.
The new content is available in the following formats: Revit, AutoCAD and PDF.
To download, you must be personally registered on BIMobject.
BIM-ready without BIM model:
The Plan.One platform provides a plug-in for users of ArchiCAD and Revit, which offers several options for creating your own BIM models and integrating them into building models. If there is still no BIM data available for a product, you can generate this yourself using the plug-in.
https://en.plan.one/bim-ready/
Benefits

BIM planning modules
- Simple product selection in your browser
- Clear planning guidelines with many unit versions
- Proprietary data formats for Revit, AutoCAD and ArchiCAD programmes
- The planning data includes: geometry and series properties
- Attached documentation as PFD and DWG
- Can be used from the design to the work planning and as a basis for AVA
BIM interface for architects and metal fabricators
- Export BIM planning data directly from Revit and send to the metal fabricator
- Obtain fast quotations with precise planning data
- Precise BIM data for further planning steps and as-built model
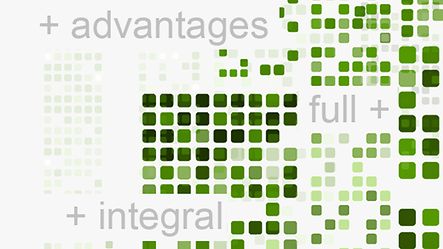
Planning with BIM
BIM (Building Information Modelling) is a digital method for planning, building and operating buildings. It offers many benefits in the planning stages, such as:
- Integral planning in the digital building model
- Comprehensive software support with all planning steps
- Digital specialist models for architecture, building technology and load-bearing structure
- Data exchange of specialist models with the IFC data format

Building with BIM
BIM (Building Information Modelling) is a digital method for planning, building and operating buildings. It offers many benefits in the building phase, such as:
- Data model-supported prefabrication of construction units directly from planning
- Digitally supported and therefore easier communication between those involved
- Use of advanced digital communication methods such as augmented reality
- Digital documentation of construction progress
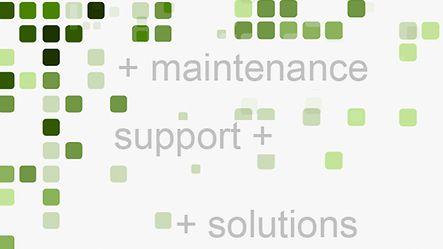
Operating with BIM
BIM (Building Information Modelling) is a digital method for planning, building and operating buildings. During this stage, it offers:
- Support for planning and simulating processes in complex buildings such as hospitals or airports
- Use of the digital building model for building management for care, maintenance, commissioning and component tests
- Solutions for smart building or the Internet of Things relating directly to the building use
Digital planning and building
At this point, Schüco would like to provide support with information, experiences and other links from users of the BIM method. The planning, construction and operation of buildings are taken into account.
Specialist Articles
Links
Links
Bauprodukte Digital
Bauprodukte Digital (digital construction products) is a specialist association which emerged from a manufacturer initiative and is part of the German association for building systems (Bundesverband Bausysteme e.V.). The challenges of digitalisation in construction can be tackled better together. The design and handling of construction product planning data and the processes applied in planning, designing and managing buildings are currently the focus of our efforts. With the label “productsforbim“, the new specialist association stands for use of the BIM method with direct reference to real construction products. Schüco has been a member of the specialist association Bauprodukte Digital since 2018.
www.bv-bausysteme.de/die-fachverbaende/fachverband-bauprodukte-digital
Broschüre: Bauprodukte Digital - productsforbim (pdf, 4,2 MB)
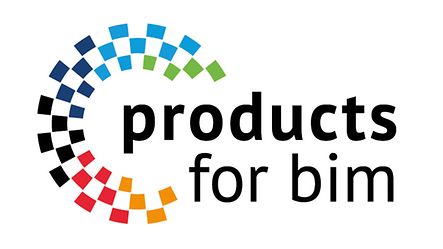
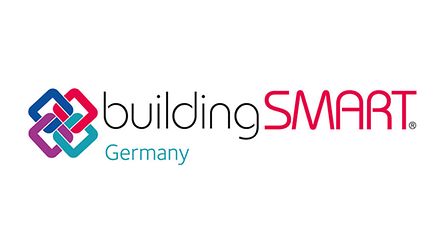
buildingsmart Deutschland e.V.
buildingSMART Deutschland is the German branch of buildingSMART International and aims to improve the exchange of information between software applications in the construction industry by means of neutral and open standards for Building Information Modelling (BIM). All efforts are focused on the timely organisational, process-related and technical support of digital processes across the entire value added chain for construction, with the aim of achieving an open, i.e. manufacturer and product-independent working method. Schüco Digital GmbH has been an active member of buildingSMART Deutschland e.V. since 2008.
Plan.One
Plan.One bridges the gap between developers and manufacturers in construction. Designed as an intelligent assistance system by architects and for architects, Plan.One allows you to quickly search for and compare products tailored perfectly to your building project. Product details and planning information can be copied over directly into standard planning software. Plan.One thereby creates market transparency, saves time for lengthy searches, and simplifies and speeds up the workflow. As an interactive business intelligence tool, Plan.One enables the extensive digitalisation of work processes and revolutionises the interaction between architects, developers, manufacturers and contracted companies in the construction industry. Plan.One is an initiative of Schüco International KG.
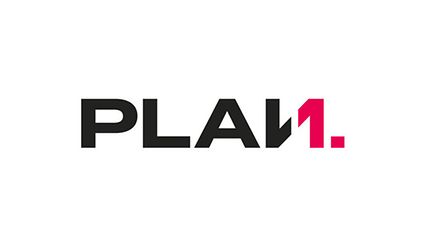
Videos
Videos
Digital Twin – Digital image of the building
Building Information Modelling (BIM) lays the foundations for the integrated planning, construction and operation of buildings. Planning requires separate consideration of the different dimensions of planning, construction and management. The associated processes are thereby optimised.

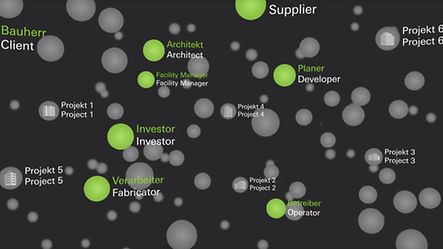
Stronger in a Network - Practise BIM together
Digital networking strengthens cooperative partnerships, helps save time and money, and makes life easier. The first pilot projects have taken place and the principles learned from them can be applied further. Digital support makes it easier and faster to pursue the same aims.
Plan better with Schüco - Planning tools for CAD and BIM
Digital collaboration is supported by the use of Schüco planning data. Each planning task holds new challenges. Digital product data helps to find real solutions quicker. Working together in digital building and specialist models allows everyone involved to achieve better results than with conventional methods.
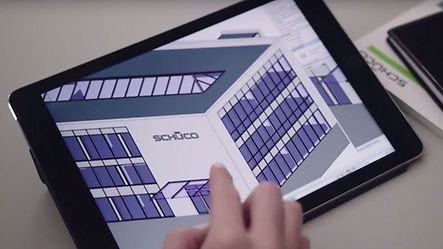

Using BIM with Schüco
In a clear private cloud solution, Schüco offers all BIM data online for architects and planners to download. There is data for the Revit program as well as for the ArchiCAD program. In addition, there is also a plug-in for the program Revit, which allows the exchange with the metal fabricator.
