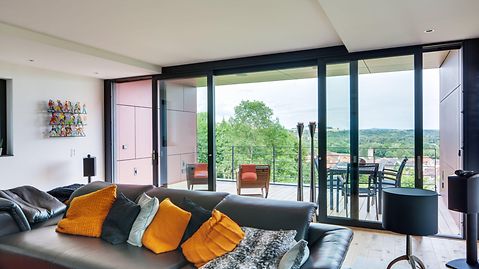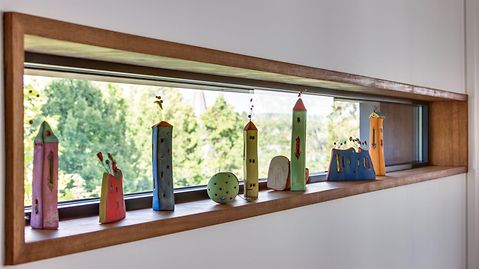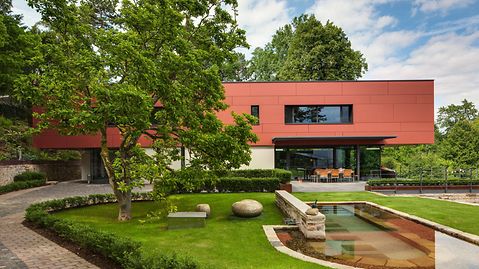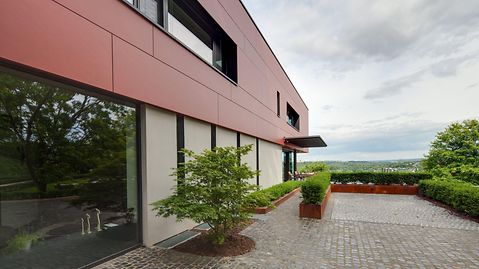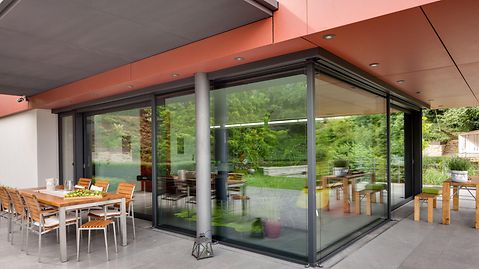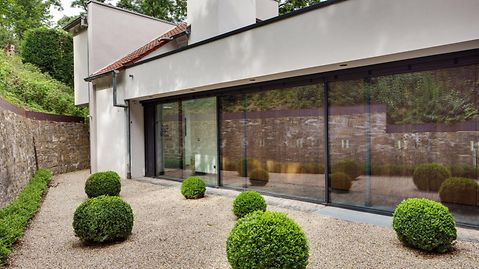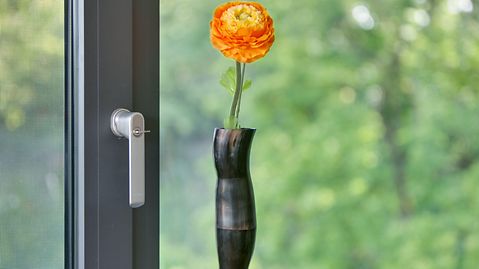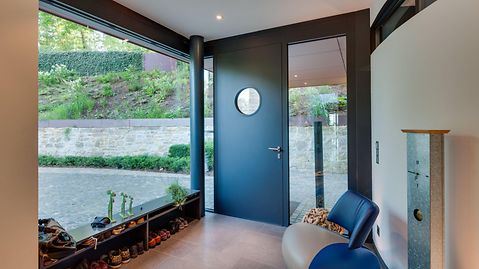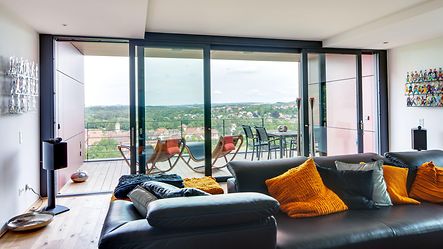
Краткая информация
Тип здания: |
Living |
Продукты: |
Sliding doors, Doors, Facades, Windows |
Серия: |
FWS 50.HI |
Расположение: |
Warburg, North Rhine-Westphalia |
Завершение: |
2011 |
Архитекторы: |
Ladleif Nolda |
Фасадная компания: |
budo metallbau gmbH |
Фотоматериал: |
(c)Heinrich Hecht |
Unusual, yet homely
Unusual, yet homely
A family home was constructed on a hillside with a spectacular outlook in Warburg, where the client allowed himself to be guided by a design concept as unusual as it was functional. The main areas of use boast an impressive level of transparency and break up the inside and outside space. This is made possible by the large areas of glazing in conjunction with lift-and-slide walls from the Schüco system world.
There could hardly be a more beautiful view. The site forms a semi-circle, in the centre of which the old building from 1955 was previously positioned. It was a single-storey home with a saddle roof aligned parallel with the hillside, constructed in the conventional style typical of the area, with an extended loft and large dormer window. The existing building, the home of the client's parents, had an extension with post-modern stylistic elements added in 1987 due to the size of the family. Locally, people called it the "house in the cradle", which vividly describes the way it nestled into the hillside. The main viewing direction is south east, downhill of Warburg and its outskirts, and looking out over the Desenberg castle ruins on an elevation of volcanic origin in the Warburger Börde lowland region on the horizon.
Competition inviting ideas for the newbuild
Competition inviting ideas for the newbuild
The client quickly dismissed the idea of renovating the old building. The expense would have been the same as building a new property, but without opening up anywhere near the same possibilities in terms of design and division of space. After the decision had been made in favour of a newbuild, an invitation to take part in a competition was sent out to four local architectural firms. This "architectural brainstorming" was marked by the greatest possible freedom of design. Transparency and openness, modernity and energy efficiency were set as the goals, but without any further specifications as to taste or style. The design by Ladleif Architekten from Kassel emerged as the favourite from the competition. The client proved himself to be open to an unusual overall design, the most striking feature of which is an elongated building structure arranged perpendicular to the hillside. The unusual perpendicular alignment and the section in the front third which floats over the hillside are intelligent devices used by the architect. Positioned on two levels one above the other, the main living zones equally face towards the side with the view. On the ground floor is the kitchen with large areas of glass which sweep around the corner. On the top floor is the living space with a terrace in front..
Dialogue between modern materials and those typical of the area
Dialogue between modern materials and those typical of the area
The variation in the façade design of the newbuild helps to differentiate the building structure and the living zones. The top floor of the newbuild is designed as a suspended, rear-ventilated façade with red wine-coloured Eternit panels. Streamlined ribbon windows and light openings are integrated into the horizontal, offset structure of the fibre cement panels. They are slightly set back into the façade to provide space for the external, concealed solar shading. On the ground floor with the entrance/reception area and spacious kitchen towards the hillside, the façade design alternates between transparent and closed surfaces. It opens out onto the hillside with a storey-height, all-glass corner, allowing the clearly structured outside space up to the entrance to the property to be taken in the whole year round when cooking and eating. At the front, the newbuild rests on a base made of sandstone from the river Weser, which surrounds the building on the outer edge of the terraces in a U shape, engaging in dialogue with the historic boundary walls on the hill-facing side of the property. The base is also home to an underground garage for several vehicles.
Seamlessly from inside to outside
Seamlessly from inside to outside
The glazing makes a remarkable contribution to the quality of life, especially the light openings designed as lift-and-slide walls in the kitchen on the ground floor and the living space on the top floor. Visually and in terms of function, they almost remove the barrier between the inside and outside area, especially as the large units can also be opened when the weather is nice, creating seamless transitions between the home and the adjoining terraces. This "seamlessness" of the transitions is emphasised by the identical materials for the floors - basalt slabs on the ground floor and solid oak panels on the top floor.
Cutting-edge system technology
Cutting-edge system technology
Whilst steel and copper were also discussed as alternative panel materials for the façade design during planning, the use of high quality aluminium profile systems was never in question for the system glazing. The desire for slimline profile face widths, automation, a uniform system appearance for doors, windows, fixed glazing and skylights, as well as the need for a high structural load-bearing capacity in view of the imposing unit dimensions, were key reasons for choosing the Schüco range of systems. It would hardly have been possible to cope with highly thermally insulated triple glazing with integrated LSG outer panes in security class P4A with glass weights of approx. 500 kg per unit in any other way. The field sizes and unit weights, some of which are close to the structural limits, also required particular expertise when it came to the installation technology, as well as a special device for on-site glazing. In conjunction with the highly thermally insulated profiles in the HI series, and the profiles with maximum thermal insulation in the SI series from Schüco (see 'Project details'), outstanding U values are achieved by the glazed units (Ug 0.7 W/m²K; Uw < 1.0 W/m²K).
Installation flush with the ground and special paint finish
Installation flush with the ground and special paint finish
The most technically sophisticated system constructions are the lift-and-slide doors in the façades of the kitchen and the living space - special constructions based on the Schüco ASS 70.HI system combined with fixed fields from the Schüco FW 50+ HI façade system. Budo Metallbau GmbH in Warburg, a fabricator familiar with the requirements of sophisticated commercial projects, constructed the systems at the request of the client and, in accordance with the requirements of the architects, installed them so as to be recessed - the bottom edge of the fixed field glazing is at the level of the flooring. The moving units have been positioned behind the mullion/transom construction on a single track, and they are guided on tracks recessed into the floor to allow easy access. According to the wishes of the client, this was not just for aesthetic reasons, but far more to create ease of access throughout. Together with a glazed lift in the rear section of the building, the entire project has been designed in such a way that the building can be used comfortably regardless of the age of its inhabitants.
What makes all the aluminium profile systems from Schüco installed in the façade and roof so special is the surface finish coating of the profiles. Here the client selected a high quality, textured TIGER matt coating in grey, which blends in with the tint and natural brilliance of the glazing, simultaneously forming an organised structure as well as an elegant colour contrast to the red wine and white-coloured façade surfaces.
Energy efficient and self-sufficient
Energy efficient and self-sufficient
In addition to design and functionality, energy efficiency and sustainability were design issues of equal importance. The client wanted to make use of regenerative energies, but did not accept being dependent on just one source of energy. The solution is therefore a combination of a pellet boiler and a gas condensing boiler, which can be switched on to suit requirements and which is maintained as a peak load boiler. Solar thermal modules positioned on the flat roof guarantee the provision of hot water throughout the year. The building has underfloor heating on all levels and a ventilation system integrated in the façade. This is barely visible on the hill-facing side and is designed as a living space ventilation system with heat recovery which is controlled decentrally. With this "self-sufficient" combination of measures, the newbuild boasts excellent consumption values - the useful energy requirement is 56 kWh/m²a, the total energy requirement 66 kWh/m²a and the primary energy requirement 18 kWh/m²a.
Галерея

