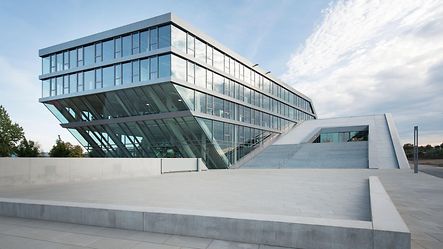
Informations sur la référence
Type de bâtiment: |
Office and Business |
Produits: |
Facades |
Séries: |
FW 60.HI |
Localisation: |
Ludwigsburg, Baden-Württemberg |
Achèvement: |
2013 |
Architecte: |
Hintersteininger Sigrid,Vogl Friedrich Glass und Metal |
Fabricant: |
Inoclad GmbH |
Crédits photos: |
© David Franck |
Object description
Object description
With its new sales, technology and logistics centre, HAHN+KOLB Werkzeuge GmbH represents an architectural gateway to the Weststadt district of Ludwigsburg. The characteristic form of the buildings is intended to embody dynamism and innovation, two aspects of the company’s philosophy. In addition, the sloping façades create a dialogue between the low buildings in an adjacent allotment garden area and the urban context and also assume an urban planning function. The main office building rises from ground level to the green roof at an angle of 45°, is fully glazed on its remaining three sides and is thus designed to be open at the interface to the outside world as well as on the inside. The south-facing, sloping façades are fitted with photovoltaic units. The striking shape of the buildings is therefore the basis for sustainable energy generation. The buildings even meet the passive house standard thanks to the use of high-tech materials, a further important requirement in the design process.
Inspirations pour la référence

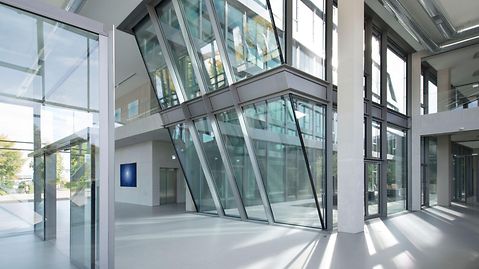
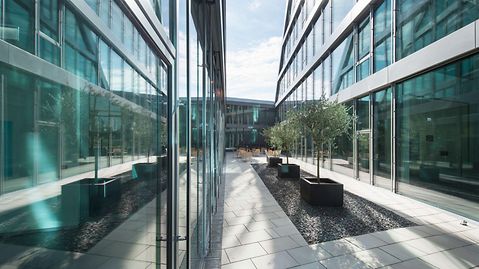
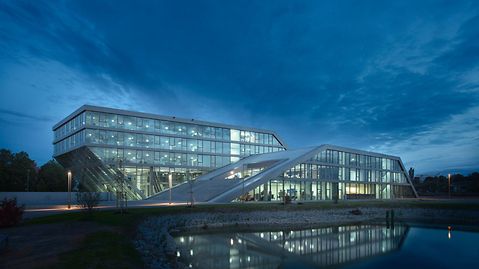
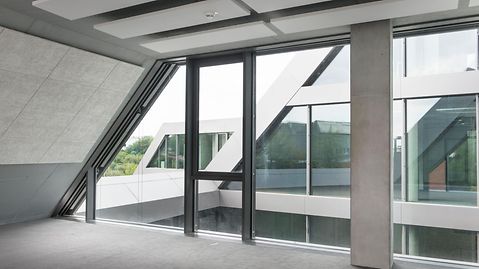
Localisation de la référence
En tant qu'utilisateur enregistré, vous avez accès à votre espace de travail personnel.
- Sauvegarder du contenu
- Télécharger du matériel de travail (par exemple, textes d'appels d'offres, objets BIM, données CAO, documentation technique)
- Logiciels et outils
- Contact personnel