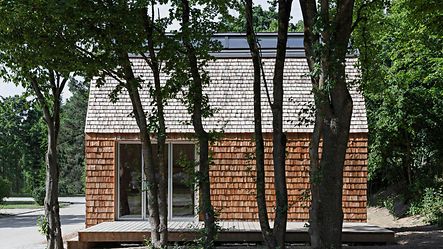
Informations sur la référence
Type de bâtiment: |
Living |
Produits: |
Sliding doors, Windows |
Séries: |
AWS 75.SI+, ASS 80 FD.HI |
Localisation: |
Karlsruhe, Baden-Württemberg |
Achèvement: |
2021 |
Architecte: |
Karlsruhe Institut für Technologie (KIT) |
Fabricant: |
HEKA Herzog GmbH |
Crédits photos: |
© Foto: Christoph Engel, KIT; Entwurf: Merve Simsek, Mena Ghaly; Projektleitung: Dipl.-Ing. Peter Hoffmann; Professur Baukonstruktion: Professor Ludwig Wappner |
Object description
As part of a collaborative project with master carpentry students from the Friedrich-Weinbrenner-Gewerbeschule (FWG) in Freiburg, a tiny house for up to four people was developed and built at the Architecture faculty of the Karlsruhe Institute of Technology (KIT) within the context of an impromptu design task and a number of associated seminars. In close collaboration with the City of Karlsruhe, an impromptu student competition entitled "ttt - tiny timber tourism' was launched in the winter semester of 2019/2020. The winning house was constructed on the Karlsruhe-Durlach campsite as a 1:1 design-build project made to be recycled at the end of its lifecycle into its separate materials.
As well as being used by campers and holiday-makers, the house is available for KIT students looking for accommodation for 8 weeks out of the year, following the project's goal of serving the public.The building can later be recycled by type to the greatest possible extent, rendering it particularly sustainable as no waste will be created when it is fully dismantled. Therefore, hardly any adhesives or harmful substances were used on the project. The intersections of the timber load-bearing structure were developed as a prototype in collaboration with the Load-bearing Structures professorship at KIT and require far fewer metal joints than conventional joints.
Learn more about the project participants (pdf, 86,8 KB).

Informations sur les produits
Inspirations pour la référence

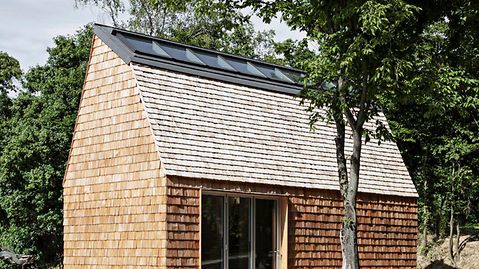
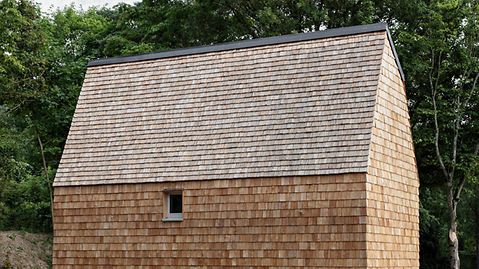
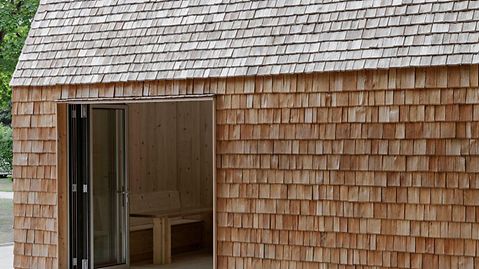
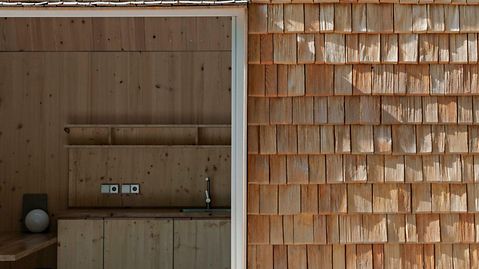
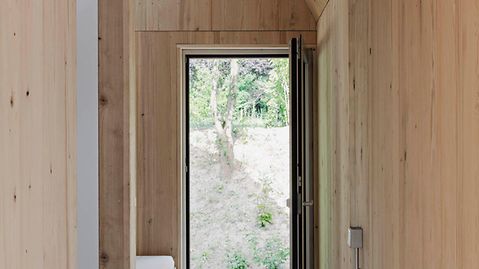
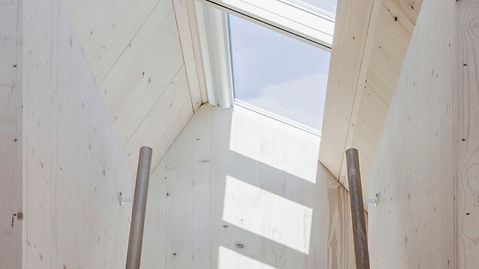
En tant qu'utilisateur enregistré, vous avez accès à votre espace de travail personnel.
- Sauvegarder du contenu
- Télécharger du matériel de travail (par exemple, textes d'appels d'offres, objets BIM, données CAO, documentation technique)
- Logiciels et outils
- Contact personnel
