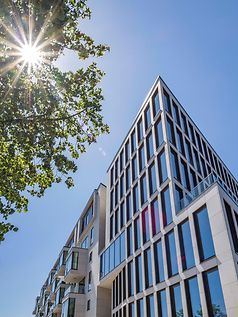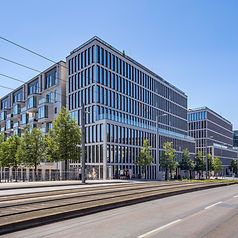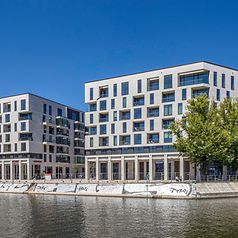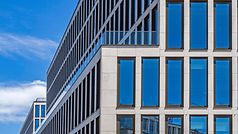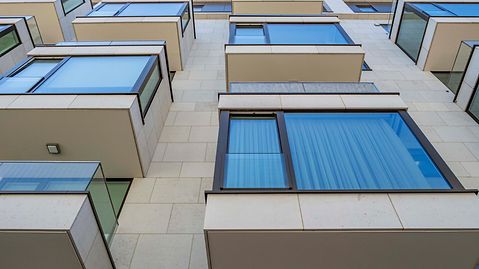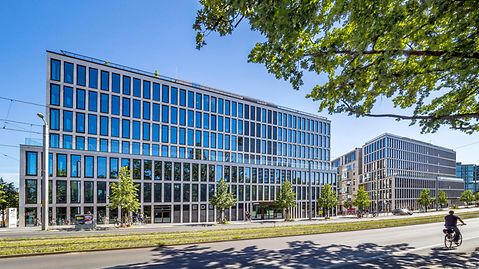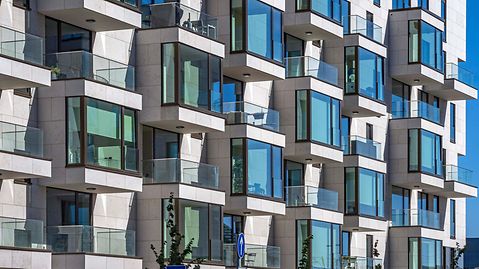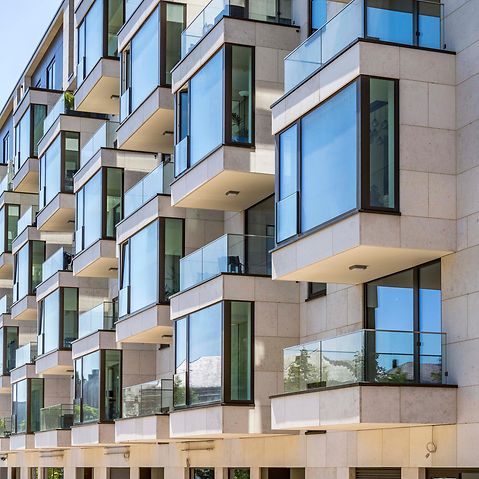
The two newbuilds H3B and H4B boast a modern, timeless architecture and create a inner-city and sophisticated ensemble facing the water at the Humboldt harbour in Berlin. The seven-storey newbuilds with an internal courtyard and underground garage not only offer office space, but also a total of 188 apartments.
Living space for every requirement
The majority of the apartments have two or three bedrooms, which are most in demand, according to the architectural practice. The larger apartments on the top floor are comparable to private houses, distinguishing themselves from the lower apartments with their exclusive height. The living spaces have an open-plan design and feature controlled ventilation with heat recovery.
Passive house-certified façade
The high-quality design of the building envelope is particularly impressive. The Schüco passive house-certified mullion/transom façade system used contributes towards the visual separation of the building areas, making the distinction between the residential and commercial areas clear. The solution also offers the highest thermal insulation values, as do the Schüco window and door systems installed, thereby ensuring efficient building operation. This was a contributing factor in the complex receiving the LEED Gold award.
Project: | Humboldthafen H3B & H4B – residential and commercial building complex |
Location: | Mitte, Berlin |
Architectural practice: | Hadi Teherani Architects with prasch buken partner architekten bda |
Total area: | 37,600 m² (gross) |
Completion date: | 2020 |
Sustainability certification: | LEED Gold certification |
Installed Schüco products: | Windows, doors, façades |
Installed Schüco systems: | AWS 75.SI, ADS 75 HD.HI, FWS 50.SI |
