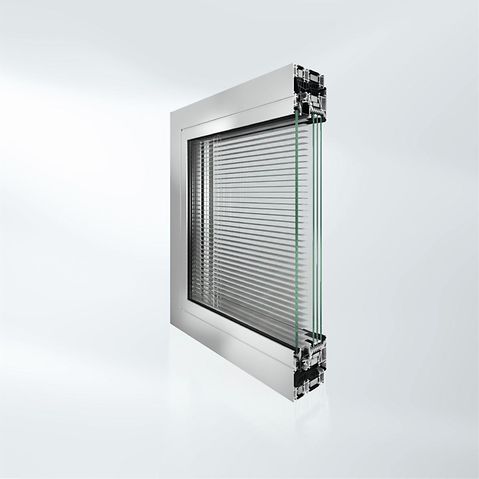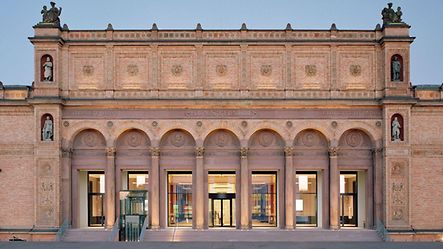
Informatie over de referentie
Type gebouw: |
Opleidingen en cultuur |
Producten: |
Facades, Windows |
Series: |
VISS TVS verticaal, AWS 120 CC.SI |
Locatie: |
Hamburg, Hamburg |
Voltooiing: |
2015 |
Architecten: |
Lange, Michael Prof.,LH Architekten |
Gespecialiseerd bedrijf: |
K & S Fassaden Technik GmbH |
Credits afbeelding: |
Markus Dorfmüller, Johanna Klier |
Object description
Object description
The central idea behind the transformation of the Hamburg Kunsthalle was to reorganise the previous entrances into one main entrance, allowing access from the »centre of the ensemble« in future. The renovation concentrated on the original structure, which dates back to 1869, and the extension (shell limestone construction), which was started in 1912. In addition, the original main entrance located on the west side of the initial building with views of the Inner and Outer Alster was restored and large sections were stripped back to the original 1869 room design, characterised by arcades. In contrast to the Gallery of Contemporary Art, the new main entrance features a staircase, which incorporates the entire width of the 7-bay arcade and leads to the historical main and adjoining vestibules. In the new Kunsthalle, fabricated systems from Schüco include the Jansen Viss steel façades and the AWS 120 CC.SI composite windows.
Source: City profile magazine, issue Hamburg
Productinformatie
Inspiraties voor referentie

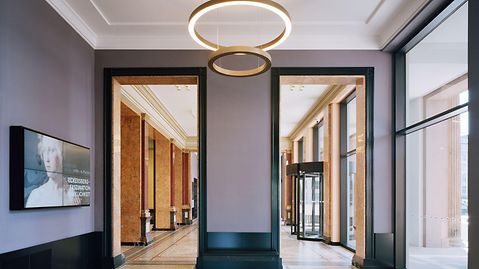
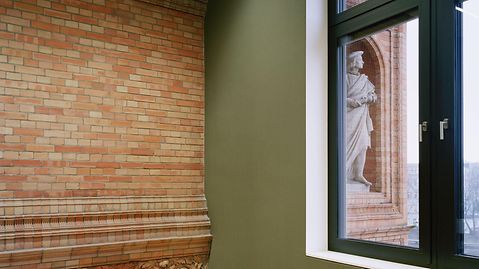
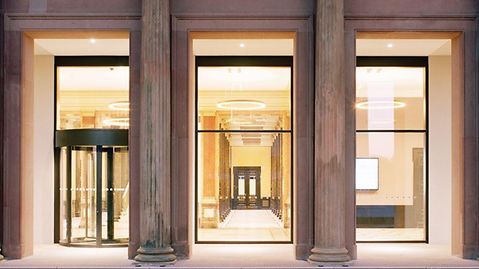
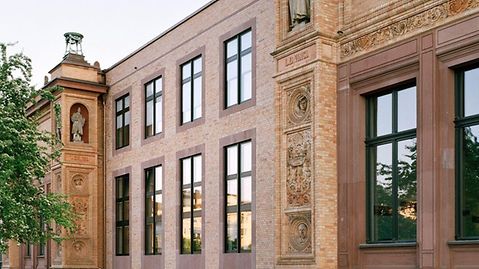
Plaats van de referentie
- Werkmateriaal (bijv. aanbestedingsspecificaties, BIM-objecten, CAD-gegevens, catalogi)
Let op inhoud
Direct contact met Schüco

