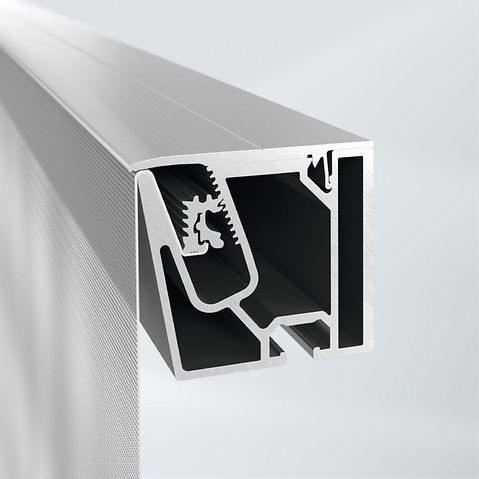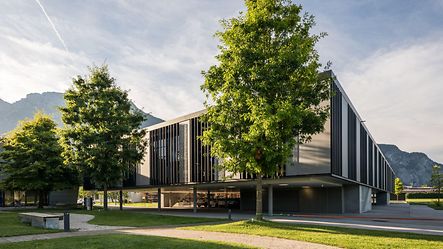
Informations sur la référence
Type de bâtiment: |
Office and Business |
Produits: |
Solar shading, Doors, Façades |
Séries: |
ALB lames tubulaires motorisées, FW 50.HI, ADS 75 HD.HI, FACID M |
Localisation: |
Ebbs, Austria |
Achèvement: |
2019 |
Architecte: |
Architekturhalle Arch.Mag.Arch Raimund Wulz Ziviltechniker KG |
Fabricant: |
Huter & Söhne |
Crédits photos: |
gyorgypalko2018 |
Working in the open air
Working in the open air
The dream of working in the open air is now a reality for the employees of Tirolia Spedition with their new office building in the village of Ebbs, Austria. Designed by architectural practice Architekturhalle, the newbuild offers flexible workspaces inside as well as an open-air office which is protected from the weather. The vertical ALB sun shading louvre blades integrated in the façade, alongside closed translucent units made using FACID M fabric, break up the striking structure and allow for glare-free working both inside and outside.
The Inn Valley in Tyrol is a key route for global trade through the Alps. It is therefore no surprise that many small and large hauliers are based along the Inn Valley Motorway. One of these is Tirolia Spedition, which has been located in Ebbs for many years. In 1999, Telfs-based architectural practice Architekturhalle won the competition to design the company's first building here, and went on to design the further three building sections which make up the complex for around 80 employees.
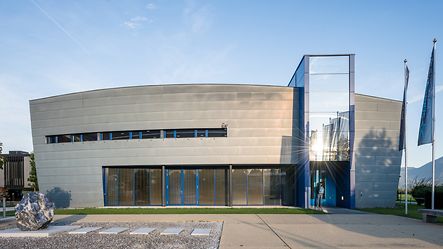
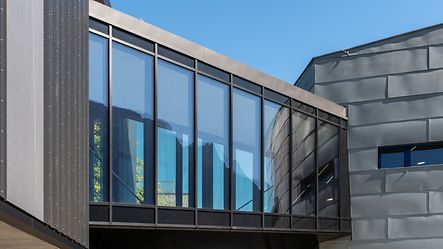
The client had special requirements for the workplace: as the teams of 6 to 10 people are constantly changing depending on the project and languages spoken, the space needed to be flexible. Following this brief, the architects created a compact, suspended building structure. Parking spaces are located in the lowered ground floor, while the 1300 m2 upper floor, which was constructed largely without supports, offers maximum flexibility for organising the workspace by group. Greenery integrated into the interior design concept and ribbon toplights with glare protection increase the quality of the space. The original plan of extending the building in multiple stages was put on hold, so that the open-air office, which is approximately 400 square metres in size and protected from the weather, can continue to be used as an open-air space with up to 30 workspaces. This is connected to the entrance building via a glazed bridge.
A particular challenge for the architects was integrating the large building structure into both the industrial park and the surrounding landscape. Creating a building which not only represented the company but also incorporated the local area required a considered approach to the materials and shapes used. The characteristic element of the architecture is the Schüco FWS 50.HI system with narrow profiles, which was used to create the mullion/transom façade and which forms the framework for the light sun shading envelope. While the existing building structure is wrapped in a metallic, flexible façade skin made of stainless steel fabric, the long volume plays with the rhythm created from translucent surfaces and vertical louvre blades. This design trick visually breaks up the otherwise huge and monotonous 70 m long building, while also allowing for interesting façade effects depending on the time of day and year.
The ALB (Aluminium Louvre Blades) sun shading system plays an important role in the newbuild by enabling glare-free working and defining the architectural concept with the asymmetrical arrangement of the blades at different distances to each other. The automatically-operated system allows for a combination of dynamic sun shading and attractive façade design. The chosen curvature and perforation of the blades and their height of 5.5 m softens the severity of the cubic building structure. The angle of the blades can be adjusted manually or remotely depending on the position of the sun, ensuring optimal lighting of both the work islands inside and the open-air office outside.
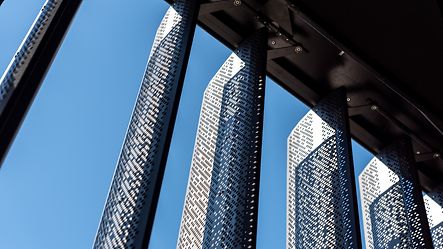
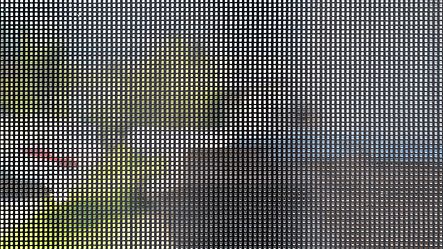
Fixed frames covered in FACID M fabric create a contrasting effect to the active louvre blades. Ranging in width, this structure experiments with both transparency and translucency. The fabric surfaces appear closed by day but lit from within during the early morning and evening as the light from inside shines outwards. The patented tensioning system ensures the fabric is stretched across the units without any folds or creases. Reinforcement profiles in the frame also combat lateral forces and protect against deformation.
The architects' conscious decision of combining the textile appearance of the fabric with the ornament-like, perforated louvre blades creates an exciting interplay between materials and views in and out. Depending on the angle of the sun, the time of year and the orientation of the façade, the appearance of the building envelope alternates between open and closed, light and heavy. From some angles a camouflage effect is in play, making the building appear light and suspended, while from other angles it looks grounded and firmly tied to the earth – a visual symbol of the connection between the company and its location.
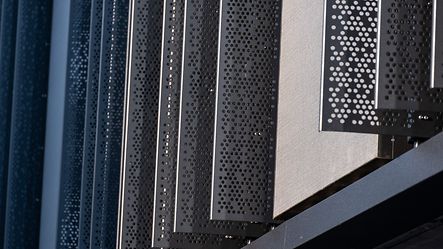
Informations sur les produits
Inspirations pour la référence

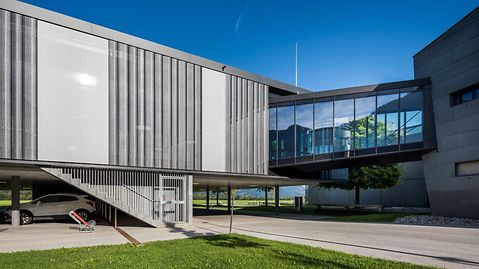
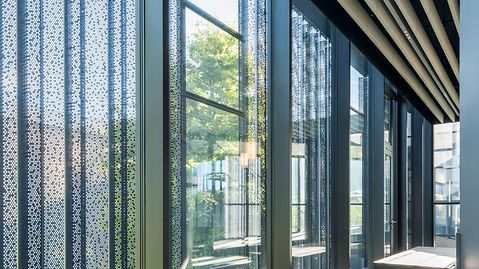
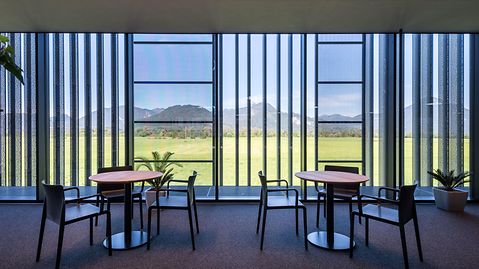
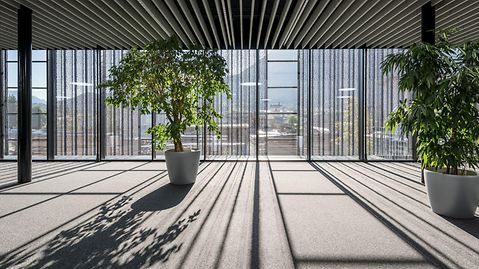
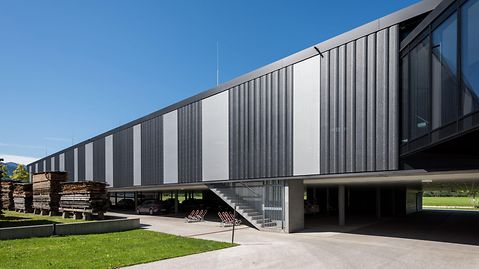
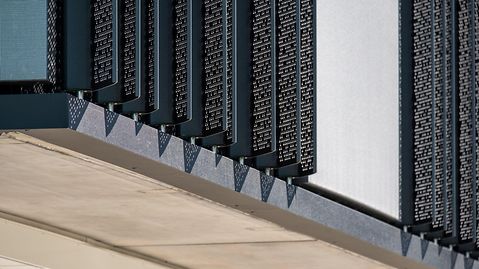
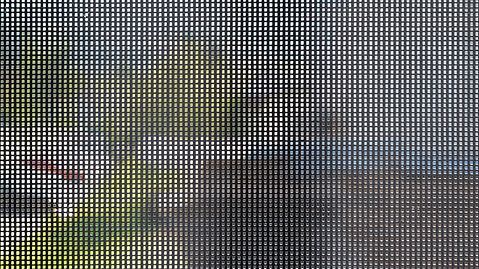
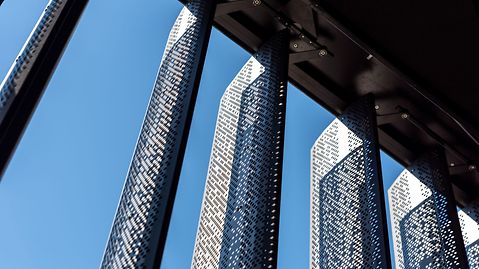
Localisation de la référence
En tant qu'utilisateur enregistré, vous avez accès à votre espace de travail personnel.
- Sauvegarder du contenu
- Télécharger du matériel de travail (par exemple, textes d'appels d'offres, objets BIM, données CAO, documentation technique)
- Logiciels et outils
- Contact personnel

