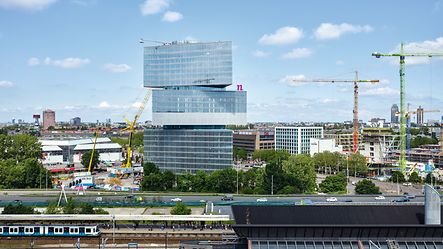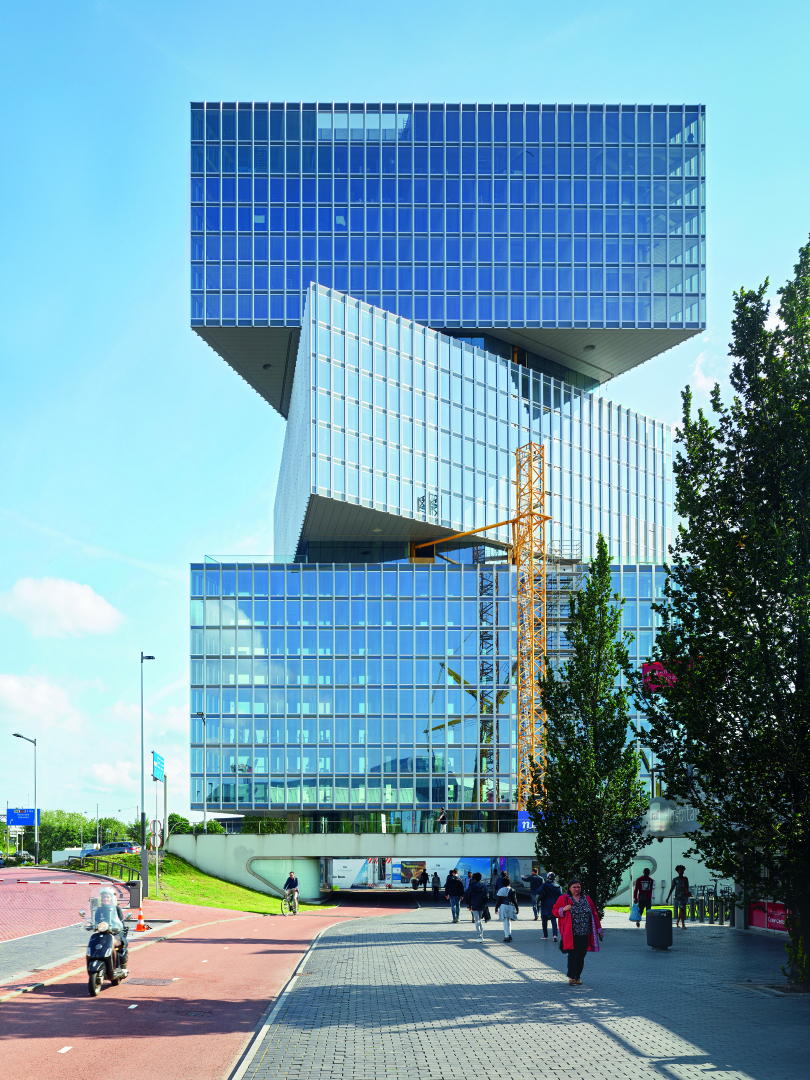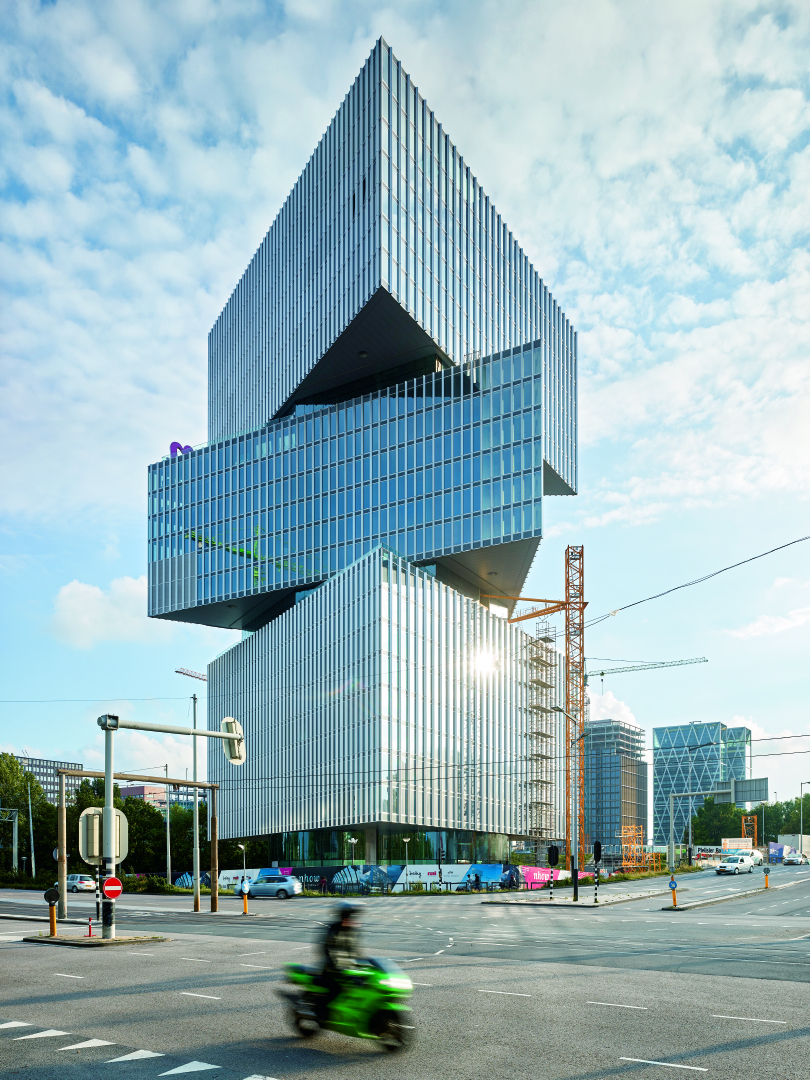Dynamically stacked - nhow Amsterdam RAI Hotel
With its 91 metre-tall nhow Amsterdam RAI hotel, the dynamic Amsterdam-Zuidas business district now has a new landmark. The spectacular newbuild, constructed from designs by OMA, consists of three stacked volumes that stand out dynamically from the surrounding architecture. Behind the screened façade made of steel and glass, the largest hotel in the Netherlands has a grand total of 650 rooms.

Amsterdam's south side is booming. Bordering on the Bahnhof Zuid/World Trade Center train station and the RAI exhibition centre, the highly compact »Zuidas« residential and business district emerged at the start of the new millennium. It incorporates numerous high-rise buildings – in contrast to the historic city centre. The latest addition to the imposing skyline is the nhow Amsterdam RAI hotel, which opened in January 2020, and is situated next to the exhibition centre that dates from 1961.
Following the nhow Rotterdam, opened in 2014, and situated in the landmark »De Rotterdam« high-rise complex, the 24-storey nhow Amsterdam RAI is the second project where the hotel chain has worked with OMA. »For the design of the building, we were inspired by the triangular 1960s-era advertising column on the Europaplatz in front of the exhibition centre,« explains project architect Michel van de Kar. The result is an iconic building shape which is visually striking from every vantage point, with three characteristically stacked volumes sitting on a circular base, each rotated 60 degrees to one another and with an integrated triangular floor plan. Two continuously glazed floors with a varying hexagonal floor plan act as the »axle« connecting the individual building structures. The modernity of the newbuild is accentuated by the symmetrically screened unitised façade (a special construction based on Schüco AWS 75) with its 4000 V-shaped profiles made from anodised aluminium.
The hotel is accessed via a two-storey lobby in the continuously glazed base, which also hosts separately leased retail spaces on the ground floor as well as a restaurant and lounge on the first floor. Directly above are 19 hotel floors, each with 24 to 36 rooms, broken up by the two intermediate storeys with a fitness centre and breakfast hall. The interior design of the individual rooms is the work of NEXT architects in collaboration with the Spanish architectural practice GLG/MVSA.


The top two floors of the building also include a semi-public area with meeting and conference rooms, a bar and a TV studio for daily live shows. »All of the areas are deliberately left open in the evening to help support the district's nightlife,« explains Michel van de Kar. It is all rounded off by a two-storey underground garage with 200 spaces. The resulting mix is a multi-facetted development that seizes upon the heterogeneity of its surroundings and further enhances it with a timeless style.
Project | nhow Amsterdam RAI Hotel |
Location | Amsterdam/NL |
Client | COD (Cradle of Development), Being Development |
Architects | OMA, Rotterdam/NL |
| Design | Reinier de Graaf, Rem Koolhaas |
Project management | Michel van de Kar |
| Structural design | Van Rossum Raadgevende Ingenieurs, Amsterdam/NL |
| BREEAM consultant | Techniplan Adviseurs BV, Rotterdam/NL |
| Fire protection | Royal HaskoningDHV, Amersfoort/NL |
| Acoustic engineers | Royal HaskoningDHV, Amersfoort |
| BIM coordination | Van den Berg Groep, Ijsselmuiden/NL |
System supplier | Rollecate BV, Staphorst/NL |
| Schüco systems | Special construction as unitised façade based on AWS 75 |
Words: Robert Uhde
Photos: Walter Herfst, courtesy of OMA
- Work material (e.g. tender specifications, BIM objects, CAD data, catalogues)
- Note content
- Direct contact to Schüco