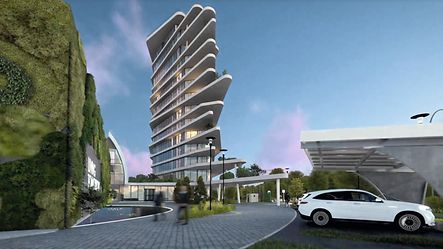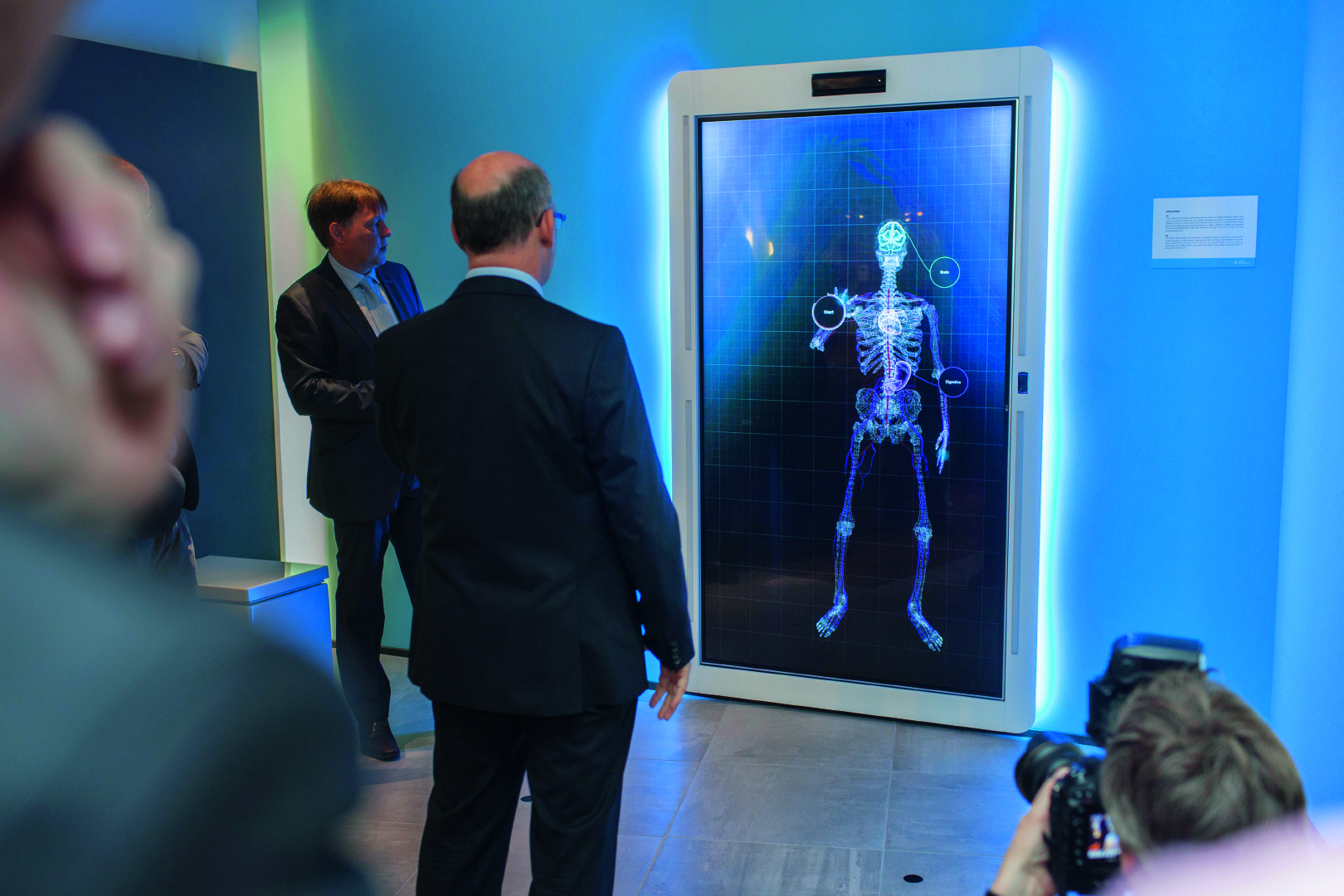A look into the future - The Living Tomorrow innovation platform has designed its Innovation Campus
Based in Brussels, the Living Tomorrow innovation platform sees itself as a visionary marketplace of the future, a creative interface between manufacturers and users. The company is currently working on the Innovation Campus together with Schüco and 30 other partners from industry and society. From 2022, visitors will be able to find out about innovative approaches to tackling climate change, the shortage of resources and the energy revolution.


With around 150.000 visitors each year, Living Tomorrow is one of the world's most-visited research and innovation platforms. The company is working with around 150 partners from various sectors, who will present products, concepts and services in the near future at the site in Vilvoorde, Brüssels. In a similar way to a museum, visitors will gain an exciting insight into the future. The concept also allows manufacturers to test and research the marketability of their product designs as well as user preferences.
»We started in 1995 under the name House of the Future,« reports Joachim De Vos, CEO of Living Tomorrow. »We proceeded on the assumption that our lives will fundamentally change over the coming years and decades. This is why we needed to support people in this process and inform them about the huge technical innovations of the future.« The main focus at the time was living. »However, we have since developed more and more into a broad innovation and demonstration platform which offers insights into a range of different topics – including urban planning, mobility, logistics, media, health and retail.« In parallel with this, the TomorrowLab was established: an independent department of around 50 innovation designers who offer support to companies,
organisations, cities and municipalities with creating and implementing their innovation plans.
A further milestone is the Innovation Campus, which Living Tomorrow is currently designing with Schüco and 30 other partners such as Mercedes-Benz, ABB and Miele. From January 2022, visitors will be able to discover innovative products, solutions and services across an exhibition space of 5750 m2. The topics of smart homes, smart mobility & logistics, smart health, smart cities and industry 4.0 have been identified as focus areas. The spotlight for all industries here will be on climate change, the shortage of resources, the energy revolution and the ever-increasing role of AI.


»Over the past few years and more recently during the coronavirus crisis, our world has changed rapidly,« explains Joachim De Vos. »In this climate, companies from a range of industries are increasingly looking for new strategies to prepare them for the future so they can be flexible. This is precisely what we're doing with our Innovation Campus. With our concept, we want to bridge the gap between the idea and implementation and support companies so they can think outside the box, learn from one another and inspire and strengthen each other.«
The architecture of the Innovation Campus will also play an important role. The plans for the newbuild, which will stand next to the existing headquarters, include a futuristic building with 12 storeys which rises to a height of around 45 metres as a narrow silhouette on a wide base. The unusual design was created by Belgian architect Vittorio Simoni, who drew inspiration from the famous Z-Island kitchen by Zaha Hadid. »Our in-house team of architects implemented and elaborated the design using a deliberately open BIM process,« reports project manager Robin Allaer. »This allowed us to incorporate the latest technical developments at all stages of the design process.«
The large, open glass façades and the dynamically rounded intermediate floors, which project across different lengths, are characteristic of the project. In conjunction with the state-of-the-art building services and the innovative façade technology, which includes automated, dimmable glazing and profile-integrated sensors to record the lifecycle of the façade units, the newbuild promises to become an architectural icon which functions as an impressive showpiece for the company. Additional planned functions include 88 hotel rooms, a sky lounge on the 10th floor and a landing platform on the roof of the building. »If manned inner-city drone flights become possible in a few years, then hotel guests will be able to access their rooms without having to enter through the ground floor of the building,« says architect Robin Allaer, giving us a visionary glimpse of the future.
For more information, visit: www.livingtomorrow2030.com
Words: Robert Uhde
Photos: livingtomorrow

- Work material (e.g. tender specifications, BIM objects, CAD data, catalogues)
- Note content
- Direct contact to Schüco