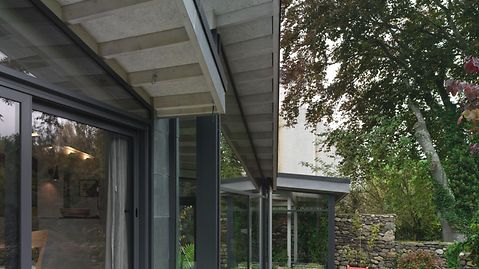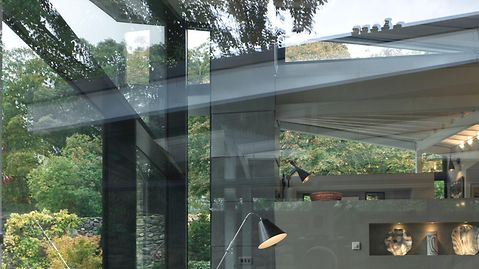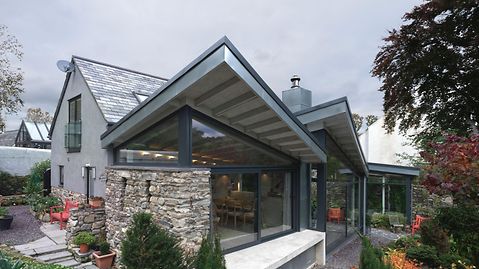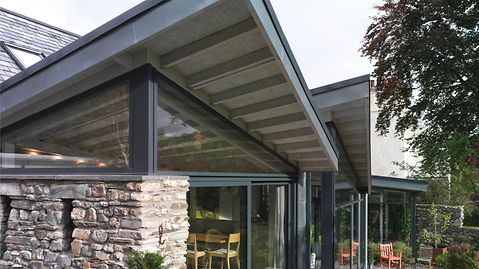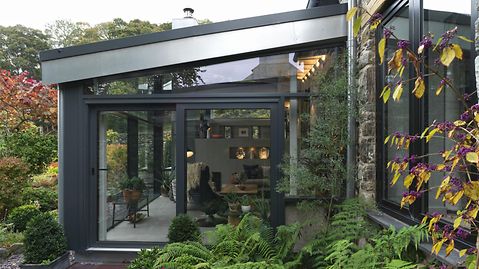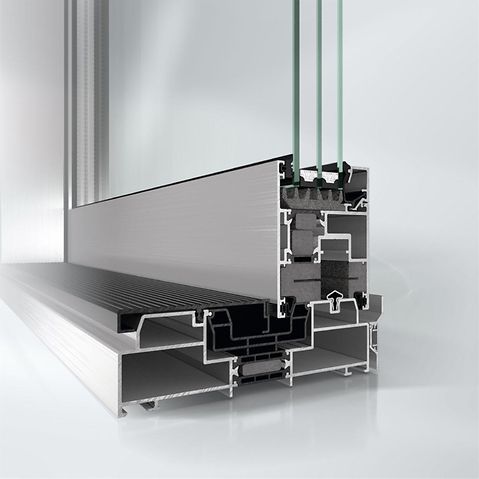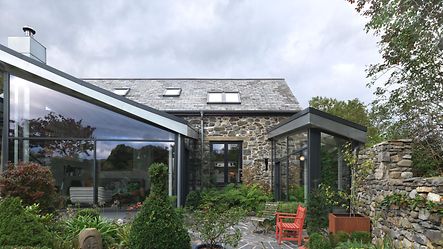
Information about the reference project
Type of building: |
Living |
Products: |
Sliding doors, Façades, Windows |
Series: |
FWS 50, AWS 70 SC, ASS 70.HI |
Location: |
North Wales, United Kingdom |
Completion: |
2019 |
Architects: |
Featherstone Young |
Specialist company: |
C.S. Glaziers |
Picture credits: |
© Schüco International KG |
Creating a contemporary light-filled home that honours its industrial heritage
Creating a contemporary light-filled home that honours its industrial heritage
Huw and Enid added a striking extension to their home in North Wales using three core materials to echo the building’s industrial heritage: metal, glass and stone.
The couple have lived in the Welsh valley since the 1990s, after purchasing a set of disused barns and converting them into a family home. However, when their children flew the nest, the property felt too large and they decided to convert a derelict engine shed next door into a smaller home.
Huw and Enid then commissioned award-winning architect Jeremy Young, of Featherstone Young, to design an extension to the building to create more living space and make the most of the breathtaking views.
“The back of the house has a fantastic southern outlook over a bowl of hills and the idea was to open up the building as much as possible to enable Huw and Enid to live with that lovely backdrop,” says Jeremy.
Jeremy selected Schüco systems to meet the couple’s brief of maximising the natural light and connecting the living space with the outdoors.
The design comprised two main elements. First, the roofs are pitched the other way to a normal extension to accommodate large walls of glazing. These bring in lots of light, with overhangs to stop the room overheating in the sun.
Second, the extension is open plan but has two different levels giving each area a separate sense of space. The upper level connects to the dining room and the sunken lower section houses the living room on the same level as the garden.
Both spaces have generous Schüco ASS 70.HI sliding doors opening to the outdoors with large single panes of triangular glass above them, constructed using Schüco FWS 50. The other windows in the back of the property are AWS 70 SC.
Enid and Huw specified that the materials used in the extension reflect the historical use of the original building and allow the main rooms to be separate while still visually linked.
Enid says, “We love our new extension, it has totally transformed the house – in fact, it is the house. We wanted the extension to have an edge to it, it had to go with the feel of the old building but not pretend to be a part of it. This is where Schüco came in, we couldn’t have carried out our vision without them.”
She explains, “I use all of the space at different times of day. In the morning, I eat breakfast in the dining area – it’s connected to the kitchen which makes meal times very sociable. I spend most of the day in the studio, painting and pottering around. In the evenings, my favourite space is the lower room. It’s very relaxing sitting there with a coffee or a glass of wine soaking up the view.
“Wherever I am in the space, the amount of glass means I feel very connected to nature and the outdoors. It can be exciting to experience wild storms while safe and warm in our glass bubble.”
During the pandemic, Enid’s surroundings have gained a lot of attention on video call meetings. “Everyone has commented on how light and airy my home is and on the view of the trees in the background. Once I took a video call in a bedroom upstairs and there were howls of protest from the other attendees. They asked if I could move down to the dining room so they could enjoy the view in the background!”
Jeremy explains why he chose to work with Schüco for the design: “Schüco is a well-established company with a great reputation and quality products. One of the things that makes the company stand out is its technical support service, which is always on hand to advise.
“Working with CS Glaziers, a local fabricator perhaps more accustomed to working with standard products than with the large bespoke glazing units of this project, the technical support provided by Schüco was particularly beneficial.”
By reusing and modifying an existing building and giving thoughtful consideration to the design and materials to minimise environmental impact, Enid and Huw have created a contemporary home that honours its heritage.

Product information
Inspiration from the reference project

