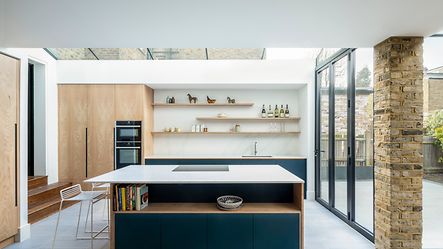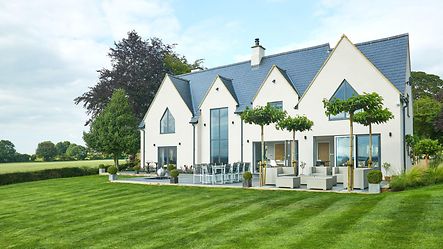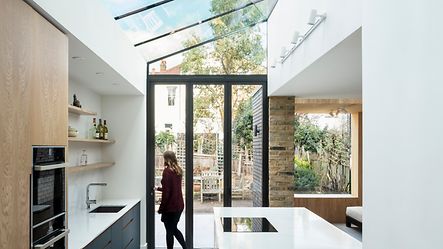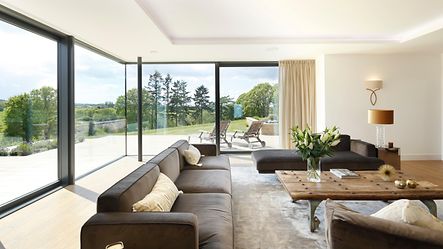Considerations when building your own home: Let there be light
Do you know what each space in your home will be used for? Have you considered the direction of light and where you’ll spend the most time? What about the view? Aluminium windows or slim framed bi-fold doors can help you maximise on these, while there are some tricks that can also help ensure your privacy…


Planning is Key
Depending on where your home is built, for example, an urban area or the countryside, it may only enjoy light from one side, or one side in the morning and the opposite side in the afternoon. This must be a key consideration for your floor plan and where you prefer to spend your time over the course of the day. Self-builders will want to consider the orientation of their new home to make the most of the light and the potential views.
Another factor to consider is privacy. Often an issue for city dwellers, close neighbours and windows directly facing those of next door’s extension understandably motivates many to live with the blinds near permanently closed. Houses away from the city, which usually enjoy more surrounding space, may not have such a pressing issue but may still want to give their bedrooms or bathrooms privacy without making them feel dark and enclosed.
To offset these issues and improve the amount of light let into the building over the entire course of the day, rooflights may be the perfect solution.
Transforming a space with light
A striking example can be seen in this semi-detached Victorian home renovation, which transformed a dark, unwelcoming kitchen into a light-filled modern space.
The north-facing kitchen at the back of the house was so dark that the homeowner had to turn on the lights even in the height of summer. To combat this, the space was extended to the side to create an open-plan kitchen and dining room with a glazed roof and bi-fold doors with vertical aluminium windows above, adding dramatic height and light throughout the day. An intimate timber-lined snug with a box window frames the view into the garden and a glass wrap-around connects the original house to the new extension, providing a private space shielded from the view of the neighbours on either side.
The products used here were ASS 70 Folding Doors as well as structural glazing.


Walls can be just a concept…
For large properties with views to maximise on, self-builders may want to remove the concept of a wall entirely. In these cases, incorporating sweeping bi-fold doors along one side of a room or open plan area allows swathes of light in and allows homeowners to live seamlessly inside and outside.
This is demonstrated by a recent build of a family home in the heart of the Surrey Hills Area of Outstanding Natural Beauty. The main idea behind this home’s design is the view, however, the architect was keen that people enter the house without having seen it at all. Then, as they walk through the ground floor, the breath-taking views are suddenly revealed through the large Schüco lift-and-slide doors to the rear.
The architect used as much glass as possible in this project to reflect the views of the sky and surrounding greenery. Another result of this is that the rather exposed house on top of a hill is almost invisible from a distance, completely merging with its surroundings.
For more inspiration watch the recording of our recent Inspired Living webinar where a panel of architects talked about renovating and building new homes: https://www.schueco.com/uk/homeowners/inspired-living
To find out what Schüco can do for your home, email mkinfobox@schueco.com or to make an appointment to visit the showroom click on the button below.