A bespoke family home in Notting Hill
This period, semi-detached home in Kensington, London has undergone a stunning transformation using Schüco systems to become one family’s forever home.
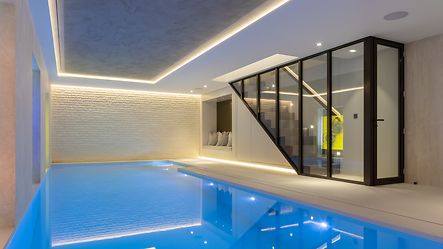
Architect: Maxwell & Company
Contractor: London Projects
Specialist contractor: L2i Limited
Interior Designer: Hesellic Design
Photo credits: Peter Landers
Originally a four-bedroom home with a swimming pool in the basement, the house was extended to provide five en-suite bedrooms and a large family kitchen diner. A subterranean extension to the existing basement level was also excavated to add light to the lower ground floors and provide a generous entertainment space including a cinema, bar, wine cellar, gym, pool and spa.
Before the renovations, the family had begun to outgrow the house which also needed repair work after the poor construction of the original basement swimming pool area. The family considered selling up and moving to a larger home, but as they liked the area decided instead to renovate to enable it to be more suited to their needs.
The kitchen was extended into the small rear garden with two sets of Schüco bi-fold doors forming a glazed corner. The three and five-panel doors flood the kitchen diner with natural light and on good weather days, the back of the house can be opened up to the garden to create one large, open-plan space.
The garden is also accessible via a set of Schüco double doors at the top of the stairs leading to the basement. These fully glazed doors let light into the lower ground floors in addition to providing a fire exit.
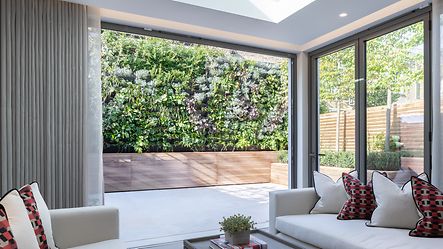
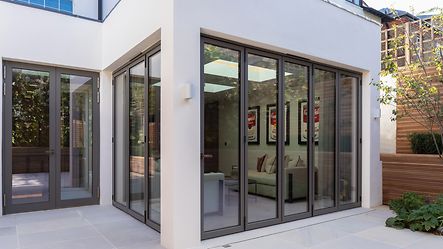
Robert Maxwell, Director of Maxwell & Company, the architect tasked with reimagining the home, explains why he specified Schüco: “Schüco is a staple of our specification because it produces reliable, trustworthy products. There are a lot of companies making bi-fold doors, so the engineering is a big differentiator – the way the doors are detailed, the way the hinges work, how the doors close and seal. The cheaper systems tend to fail over time.
“Schüco invests time and money into research and product development and subsequently has produced a slimmer profile, more generous sizes and an excellent locking mechanism; this is definitely a factor in our specification of the products. The doors in this project were 2.7 metres high; other systems don’t offer bi-folding doors to this height. However, the sliding mechanism ensures they are still light to move, while the runners are designed to stay clear instead of being vulnerable to getting clogged up with leaves, for example.”
A wrap-around Schüco glazing system was installed around the swimming pool in the basement level to maintain the pool area’s ambient temperature while letting in natural light.
Robert commented: “It was important the system was thermally broken because of the temperature difference between the two spaces – around 7 to 8 degrees. Sealed units with top quality seals were also required because of the moisture content in the air. The Schüco Jansen stainless steel window system was ideal for the job.”
The interior designer for the project incorporated an Art Deco theme in the decor. To fit the theme, the metal profiles of the internal and external Schüco systems were sprayed a specific shade of bronze and the standard handles replaced with bespoke ironmongery. The flexibility of the Schüco systems allows for bespoke elements in their design such as these specially made handles.
The refurbished property is now the house that the homeowners always dreamed it could be, giving them everything they wanted in the area they love.
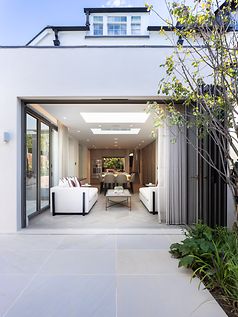

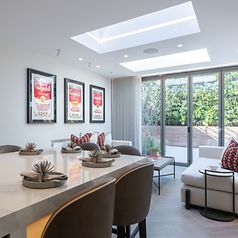
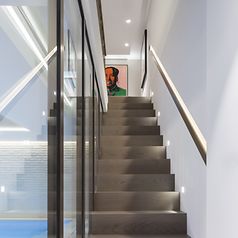
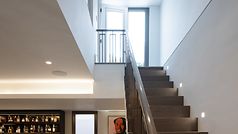
Find your Schüco partner
Schüco works with a network of partners, who are trained to manufacture and install Schüco systems. A Schüco partner will support you with your project, from tailored design advice to the manufacture and installation of your bespoke Schüco products.