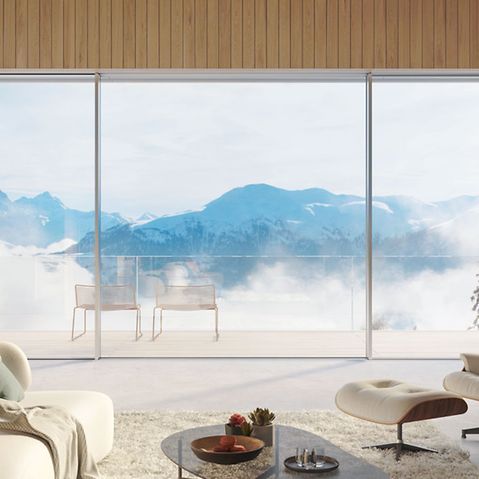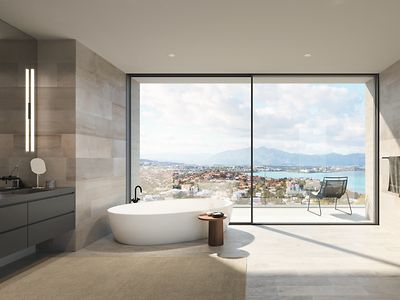Schüco Search

Panorama Design - opens up new horizons!
Schüco Panorama Design Schiebesysteme

1
Narrow face widths for a frameless look
Concealed outer frames and vent frames minimise the face widths of the system, ensuring a frameless view without obtrusive profile face widths.
2
Barrier-free threshold for comfort
The optionally selectable barrier-free threshold ensures a seamless passage from the inside to the outside and is also a visual highlight.
3
High burglar resistance for 24-hour security
All Panorama Design sliding systems are guaranteed to be burglar-resistant up to resistance class RC 2. Secure opening and closing up to RC 2 is also guaranteed for systems with automated operation.
Benefits for you
An overview of Panorama Design highlights
We are setting the benchmark for healthy, smart and secure building with outstanding, pioneering solutions. For our Panorama Design sliding systems, this means:
Panorama Design in a 360° view
Come in and discover the Design sliding doors from Schüco on a virtual tour. Click with the mouse, drag to the left or right and experience the 360° panoramic view.
My Workplace
Still don’t have a user account?
Many benefits as a registered user:
- Work material (e.g. tender specifications, CAD data, catalogues)
- Software & Tools
- Note content
- Direct contact to Schüco