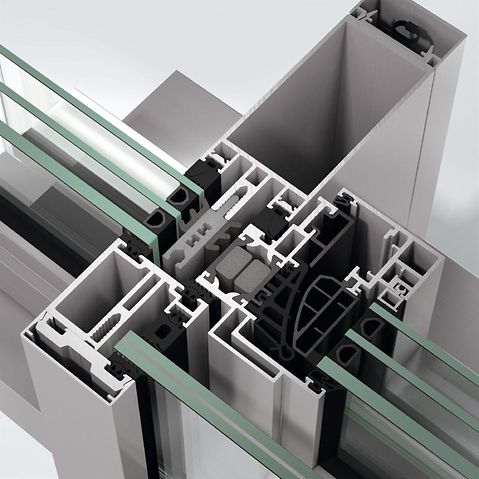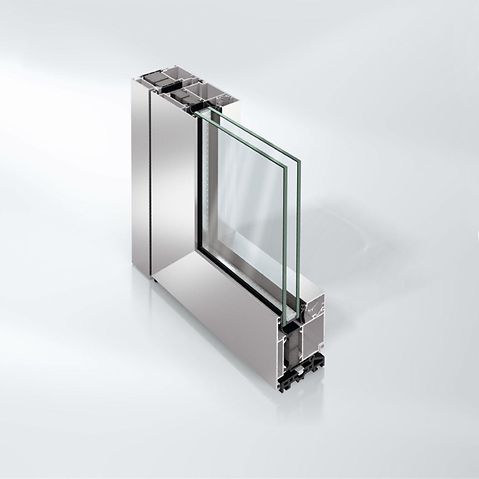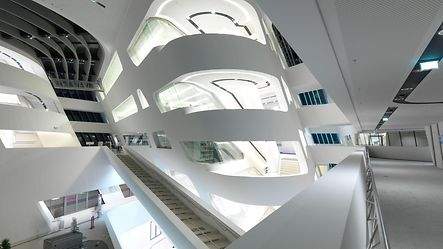
Information about the reference project
Type of building: |
Education and Culture |
Products: |
Façades |
Series: |
FWS 50.SI, FWS 50.HI, ADS 75 HD.HI |
Location: |
Vienna, Austria |
Completion: |
2013 |
Architects: |
NO.MAD Arquitectos,Zaha Hadid Architects |
Specialist company: |
Gig Fassadenbau GmbH |
Picture credits: |
© Schüco International KG |
Object description
Object description
On the plot of a former exhibition centre, the new WU Campus represents a modern university concept which is much more than a place of research. In accordance with the master plan developed by BUSarchitektur, six individual building complexes with infrastructure facilities are grouped around the central »Library & Learning Center«. In a seemingly loose arrangement, the individual buildings create an open landscape with generous free spaces. Created on the basis of the »Green Building« concept, the individual components project their own architectural identity which emerges through their design and materials. The profiles chosen for the unitised façades contribute towards the durability of the selected constructions and materials and towards minimising life cycle costs.
Product information
Inspiration from the reference project

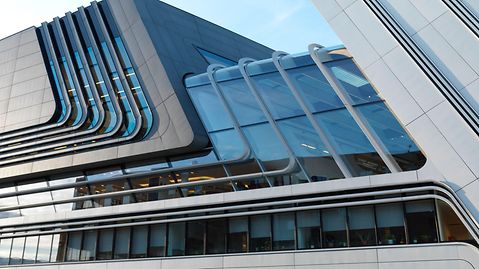
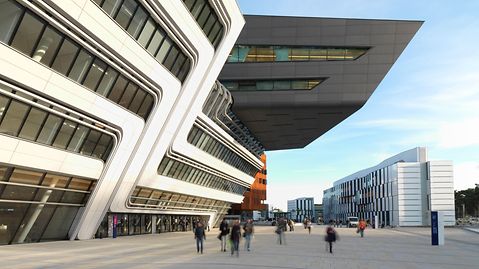
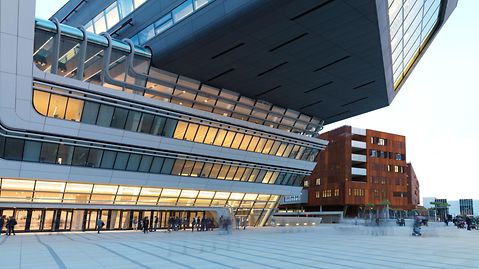
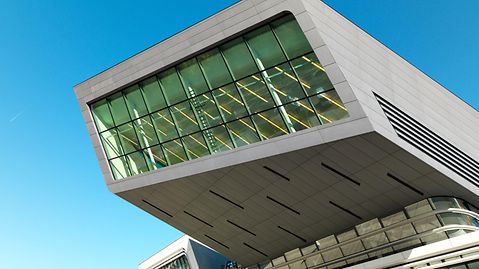
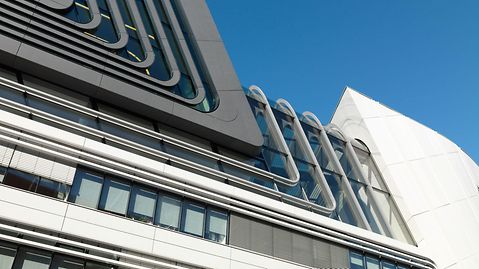
Location of the reference project
- Work material (e.g. tender specifications, BIM objects, CAD data, catalogues)
- Note content
- Direct contact to Schüco
