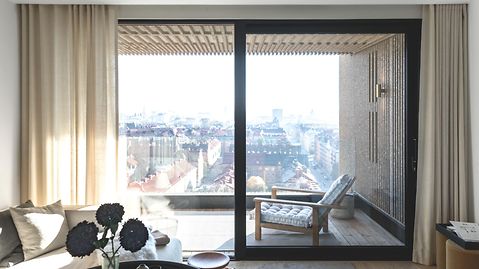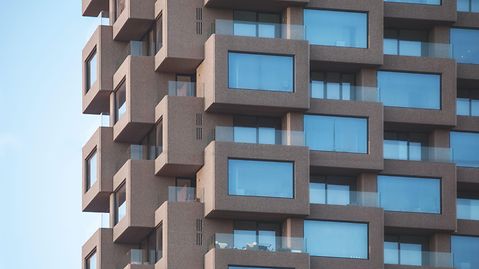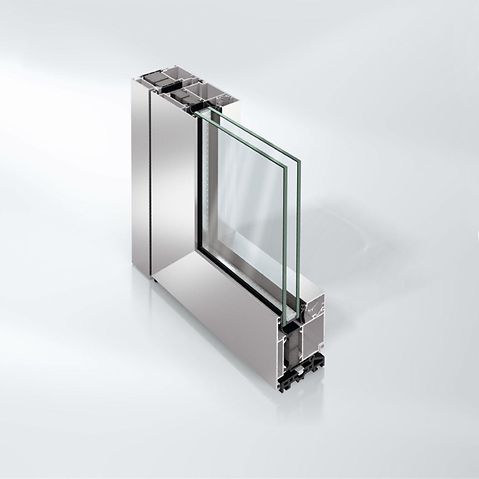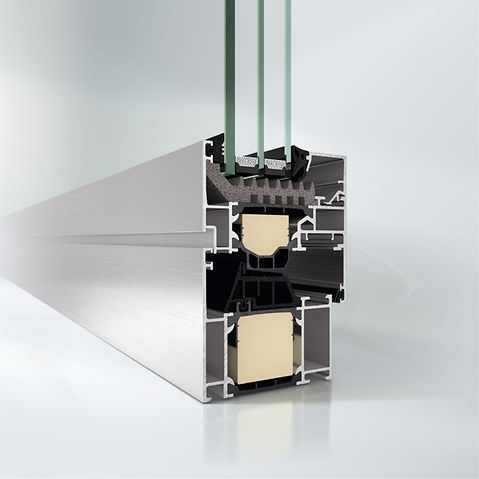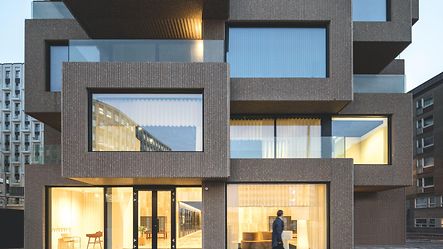
Information about the reference project
Type of building: |
Office and Business |
Products: |
Sliding doors, Doors, Windows |
Series: |
AWS 70.HI, ADS 75 HD.HI, AWS 75.SI+, ASS 70.HI |
Location: |
Stockholm, Sweden |
Completion: |
2018 |
Architects: |
Office for Metropolitan Architecture (OMA) |
Specialist company: |
Oscar Properties |
Picture credits: |
© Laurian Ghinitoiu |
Project details
Project details
Measuring 125 m in height, with 36 floors and 182 apartments, this residential tower is one of the tallest residential buildings in the Swedish capital. Originally, the intention was for two skyscrapers in the form of glass office towers to create a monumental gate to the city. However, before construction had even started, the investor, architect and intended use of the building changed. To avoid having to seek approval once again, the con-tours of the design were adopted, but the verticality was supplemented by a horizontal structure. The new skin forms an alternating pattern of introverted out-door areas and projecting living spaces, which help the tower to blend in with its surroundings due to the scale, materials and colours used. The protruding oriels contain the panoramic windows, which establish a visual link with the city. The huge, frameless panes of glass take up almost the entire outer wall of the individual rooms, which is particularly important in regions where there is little daylight for half the year. (SASS 70 BE, AWS 70.HI (special construction »inside-out«), AWS 75 OpenOut, ADS 75).
Source: Profile magazine, issue 26
Product information
Inspiration from the reference project

