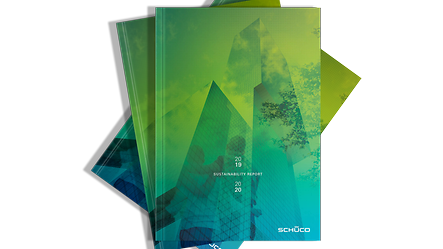Triodos Bank
Als energieneutraal gebouw dat volledig remontabel is, zet het nieuwe kantoorgebouw van Triodos Bank in Nederland met een houten onderconstructie en transparante gevel wereldwijd de standaard in circulair bouwen. De gebruikte materialen zijn uitgebreid gedocumenteerd in een digitaal materiaalpaspoort. De gesegmenteerde aluminium gevels zijn bijzonder spectaculair en zo veel meer dan alleen een lust voor het oog.
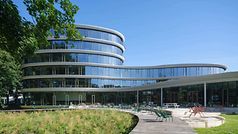
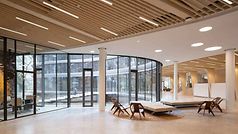
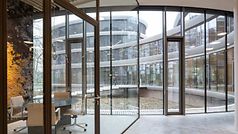
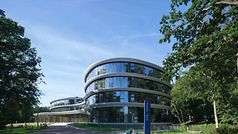
Facts and figures
Location: Driebergen-Rijsenburg, The Netherlands
Design/construction period: 2011 - 2017
Gross floor space:12.693 m²
Schüco systems:
Schüco AOC 50 ST.SI
Schüco AWS 75 BS.HI+
Architect: RAU Architecten, Amsterdam
Client: Triodos Bank, Driebergen-Rijsenburg, Niederlande
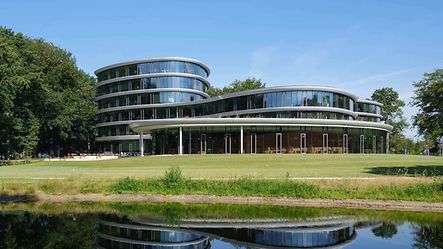
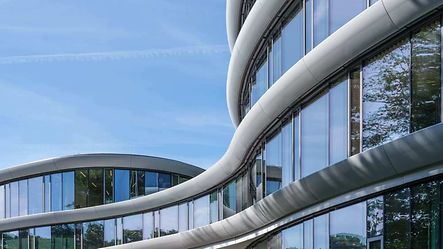
The façade as both a feature and stabilising element
Visionary Rau lent the building, which has received the BREEAM Outstanding sustainability certificate, its spectacular character through the use of amorphous curves in the building structure with a fully glazed aluminium façade. The breathtaking design of the façade was brought into being by means of the Schüco AWS 75 BS.HI window system. The highly thermally insulated block window with a 75 mm basic depth has extremely slim V8 outer frame profiles with concealed drainage. The system boasts Uf values of between 1.5 and 2.0 W/(m2K) and fulfils the highest requirements in terms of energy efficiency and architecture, while also offering maximum transparency. The version used here perfectly highlights the lightweight character of high-quality aluminium window constructions. Furthermore, aluminium has a number of other unmatched benefits: durability, stability, robustness and 100% recyclability.
A cathedral-like feeling of space
Die Fassadenunterkonstruktion übernahm eine wichtige The façade substructure took on an important stabilising function by supporting the load-bearing timber units. The passive house-certified Schüco AOC 50 add-on construction on steel (ST) with a 50 mm face width impressed here, both technically and in terms of design, with outstanding performance characteristics which combine energy-efficient construction, streamlined fabrication and reliable installation.
In the interior, the natural authenticity of the materials is utterly captivating. The extremely high ceilings, the wooden rafters arranged in the shape of a mushroom surrounding the core, and the consistent use of timber for the floors, ceilings, columns and shafts creates a feeling of space as if you are in a “cathedral made from wood”. The building with its glazed aluminium façade made from 1,280 individual panes enables the best possible use of natural light right through to the very depths of the space. Transparent dividing walls, which also help to reduce noise, provide perfect views of the landscape from almost every single one of the 1,000 work stations. The storey-height windows in the 3.60 m tall façade modules are practical as they can be opened to allow for natural ventilation.
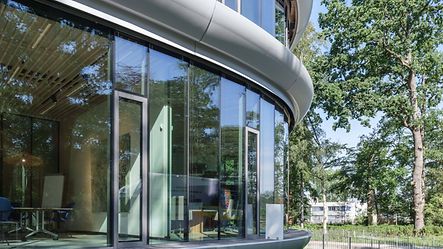
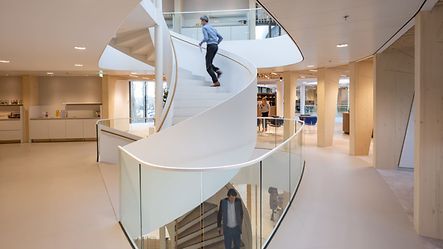
Material bank for the future
The project partners ventured into yet more unchartered territory with the creation of the BIM-based material passport, which contains information about the origin and recyclability of all the materials, products and components so that they can be easily reused in future. The planning process required for this was not carried out trade-by-trade as usual, but as part of an integrated collaboration. As everyone saw the building project as a learning process and focused on working as a team, they quickly got to grips with the procedure. The biggest hurdle was getting the IFC files (Industry Foundation Classes, an open file format used by Building Information Modelling programs) in the required quality from the suppliers, manufacturers and sub-contractors. The material values will be monitored in future by the abovementioned Madaster platform. The building is therefore not just a store of materials, but also a bank of materials, the value of which could be used as fixed assets, for example, or capitalised elsewhere.
