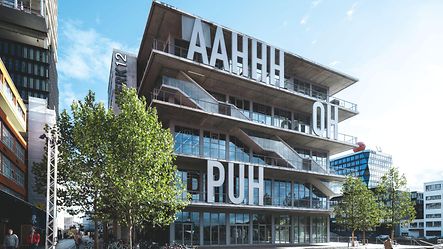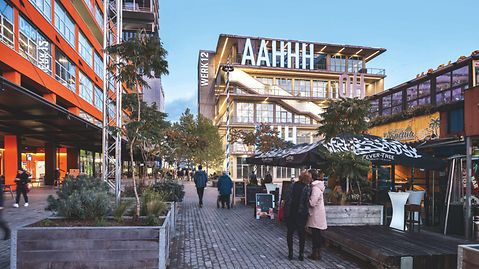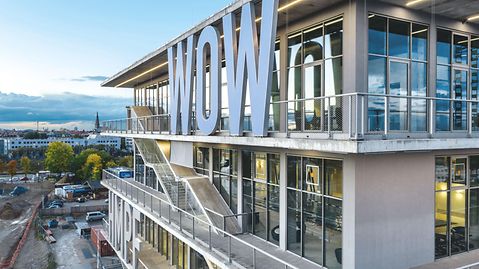
Informatie over het referentieproject
Type gebouw: |
Kantoren en zakelijke markt |
Producten: |
Facades, Sliding doors, Doors, Security |
Series: |
Economy 50 RS, Janisol Deur, VISS TVS verticaal, Folding and sliding Door, Janisol 2 EI30, Folding and sliding Door |
Locatie: |
Munich, Bavaria |
Gerealiseerd: |
2019 |
Architecten: |
MVRDV Architects, NVO Architekten |
Gespecialiseerd bedrijf: |
Fassadenbauer Pazdera AG,Werthie Michael Werner GmbH |
Fotorechten: |
Ossip Duivenbode |
Standing out in steel, glass and concrete
Standing out in steel, glass and concrete
Munich's trendy Werksviertel district now includes Werk 12, a five-storey building with an innovative mixture of uses as a nightclub, gym and office space. MVRDV from Rotterdam designed an intelligent, continuously transparent building with maximum flexibility. Storey-height letters that are illuminated at night are mounted on the glass façade, spelling out words like »AAHHH«, »OH« and »WOW«. Since the mid-1990s, this former industrial area behind Munich's Ostbahnhof has established itself as a lively club scene, bringing together art, culture and pubs. The eight-hectare Werksviertel has now transformed into a modern urban district, which will continue to offer a range of cultural and leisure activities alongside 7000 workspaces and 1100 apartments. Recently awarded the renowned 2021 DAM prize, Werk 12 was opened at the end of 2019 and can be seen from far and wide, breaking up the old warehouses and individual newbuilds like the Medienturm office highrise. Around 20 years ago, MVRDV made waves with their Netherlands Pavilion at EXPO 2000 in Hanover, where they presented radical reproductions of different Dutch landscapes stacked in surprising ways over six floors in their open house. »The customer originally wanted to dismantle the outdated pavilion and rebuild it here in the Werksviertel,« explains Jacob van Rijs, partner at MVRDV. »However, this idea was technically and logistically unfeasible. Instead, we bypassed the competition and were commissioned straightaway to construct a newbuild which was deliberately designed along similar principles.« Working together with Munich partner office N-V-O Nuyken von Oefele Architekten BDA, they created a building with a reduced number of materials of steel, glass and concrete, which at first glance is barely noticeable within the heterogeneous environment. What makes this building spectacular is its unusual entrance via an outdoor elevator – a nod to the EXPO pavilion – as well as external cascading stairways which lead onto continuous terraces that project out by 3.25 metres. The onomatopoeic letters in front of the façade measure 5.5 metres tall and highlight the »wow« factor of the building in a unique way. Behind the complex mullion/transom steel and glass façade is a flexible, surprisingly airy interior landscape with a room height of 5.5 metres and intermediate floors with a variety of different uses. The 25 x 8 metre sports swimming pool on the third floor meant that there were special structural requirements. This extra work paid off, though, given the open views it offers over the roofs of the city.
Source: Profile magazine, issue 25
Inspiratie uit het referentieproject





