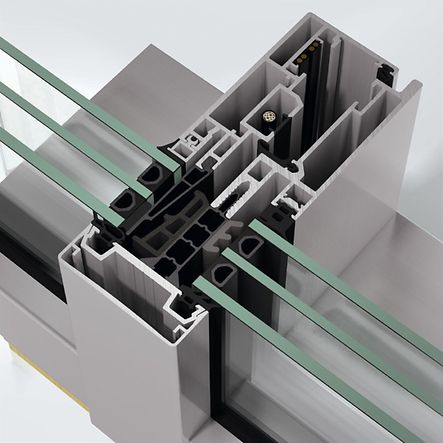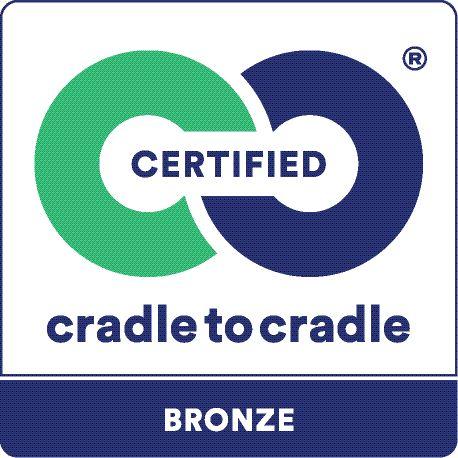Schüco Façade System FWS 60 CV

Visually perfect integration of window vent and load-bearing structure in the façade
The Schüco FWS 60 CV (Concealed Vent) façade system harmoniously combines slimline face widths with a high degree of functionality and excellent thermal insulation. With a face width of just 60 mm, opening units and fixed fields are indistinguishable from the outside. On the flush, closed inside, only a slender shadow gap and the window handle betray the presence of the window vents.
Large unit heights with floor-to-ceiling side-hung and turn/tilt vents ensure maximum façade transparency. Structurally advanced units as well as toplights and bottom lights provide increased design freedom.
A further benefit of the façade system is the integration of automatic ventilation control, e.g. for night-time cooling, which can be implemented with mechatronic vents – even as a bottom-hung vent without a window handle.
With the ribbon window, Schüco is once again fulfilling its obligation to create ecologically sustainable products. The system has been awarded the Bronze "Cradle-to-Cradle Certified™" sustainability label by the independent C2CPII institute in cooperation with EPEA in Hamburg for its recycling properties and minimum toxin content.
Planning benefit
- Tested burglar resistance guarantees a high security standard
- Design and function are in harmony with each other through the seamless integration of window vent and load-bearing structure: opening units and fixed fields are no longer distinguishable from the outside
- Flush-fitted transition with slimline shadow gap between window vent and outer frame on the inside
- Narrow face widths and floor-to-ceiling side-hung and turn/tilt opening units offer maximum transparency
- Toplights and bottom lights ensure enhanced individual design options, even with mechatronic bottom-hung vents without window handles
- Tested safety barrier loading in accordance with DIN 18008: either via profile-integrated spandrel safety barriers or concealed limiting stays
Gallery
Technical information
- Work material (e.g. tender specifications, BIM objects, CAD data, catalogues)
- Note content
- Direct contact to Schüco



