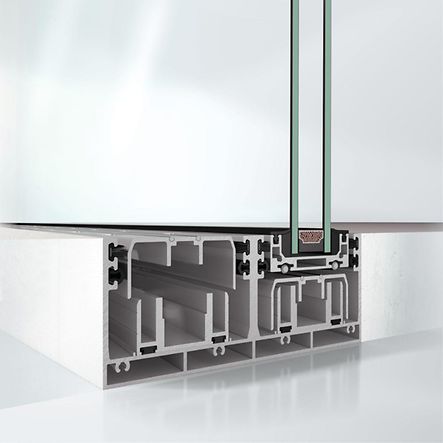Schüco Search
Bookmark product
Schüco Sliding System AS PD 70.NI

Slim profiles for a maximum of daylight
The Schüco Panorama Design sliding system allows natural light to flood into your home with its floor-to-ceiling glazing. It combines a slim interlock section and concealed outer frame to create an uninterrupted view from the inside to the outside. The system meets the highest performance requirements and is easy to use.
Planning benefit
- Slimline profiles: 19 mm and 25 mm interlock profile width – an elegant look with high structural stability for large openings
- Concealed frames: room-height glazing with large widths for a pure panoramic view
- Unique dynamic threshold: patented threshold design that is raised automatically to retain a flush threshold at the bottom and sides
- Overlapping interlock: same slender face width even for a double-track, 4-vent design
- Integrated handle: custom-engineered handle is a seamless extension of the system with an optimised grip for ease of use
Gallery
Technical information
CAD data
Brochures
My Workplace
Register now..
- Work material (e.g. tender specifications, BIM objects, CAD data, catalogues)
- Note content
- Direct contact to Schüco