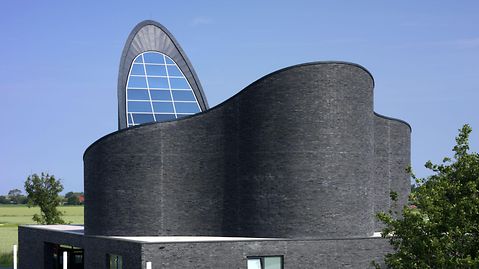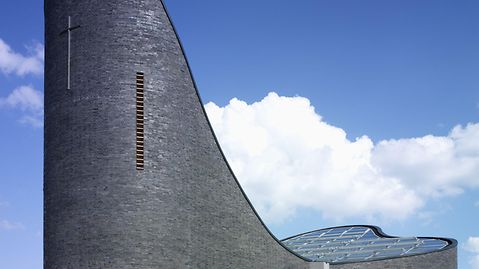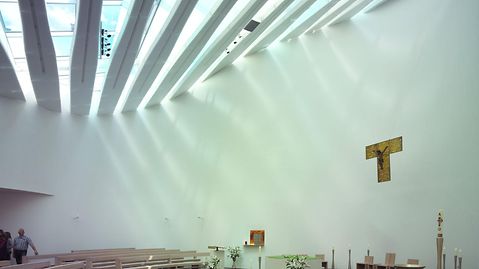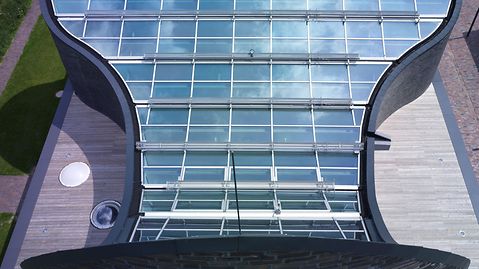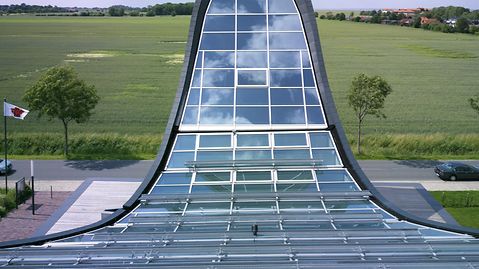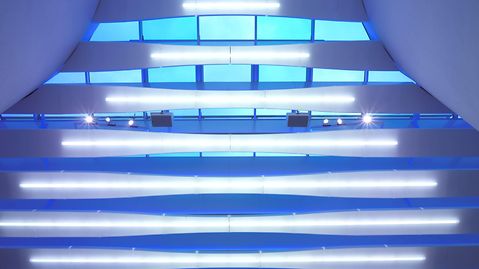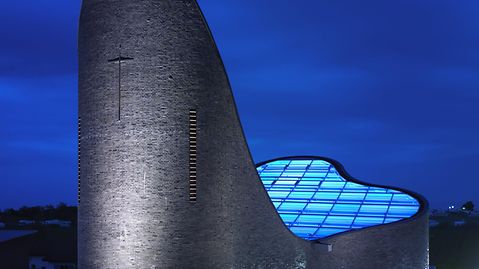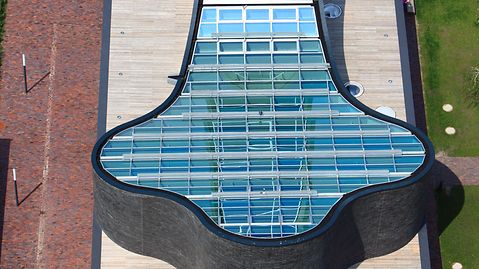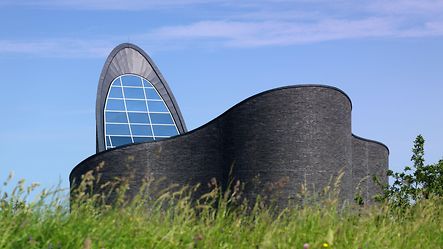
Información sobre el proyecto de referencia
Tipo de construcción: |
Education and Culture |
Productos: |
Facades |
Series: |
FWS 50.HI |
Localización: |
Schillig, Lower Saxony |
Finalización: |
2010 |
Arquitectos: |
Koenigs Architekten |
Especialista: |
Oltmanns GmbH Metallbau |
Derechos de imagen: |
Fotodesign Ulrich Wozniak |
Object description
Object description
There are 800 people in the small Catholic community of Wangerland in Ostfriesland, Germany. But that alone would not be reason enough to build a new church. St. Mary‘s in Schillig, a compact clinker building with a glass roof in the shape of a wave, was built predominantly for holidaymakers spending several days or even months of the year here by the sea.
Situated approximately 20 km north of Wilhemshaven, the most north-easterly point of Ostfriesland is today one of the most popular resorts on the North Sea coast, and claims to have one of the largest campsites in the whole of Europe. This is the only possible explanation for the construction of the new St. Mary’s church in Schillig which, in times of decreasing church attendance and the associated profanation of places of worship, is very unusual and, from an architectural perspective, particularly remarkable. The church replaces the previous building that was constructed in 1967, which had become completely run-down due to the extreme weather conditions. In 2009 a competition was held, and the Königs Architekten of Cologne won first prize. In 2012 the building was inaugurated. The church nave rises like a wave above the level land, with the fl at side of the 20 metre high rounded bell tower looking out over the dyke and the sea. The outer walls of the church are clad with an anthracite grey, dynamic façade made from clinker bricks arranged in a running bond pattern, forming a 30 x 21.4 metre rectangular fl oor plan. Rising out of the single-storey structure, the actual church area is arranged in the shape of a cross within the confi nes of the outer body of the building. However, there are no right angles to be found here; curved walls complement the church nave, which opens upwards and ascends towards the tower, and which is illuminated by the roof alone. The dynamic interplay of light, which streams through the spaces between the beams of the curved roof that was developed together with Schüco, and falls onto the sand-coloured plastered walls, creates the perfect, welcoming atmosphere for this place of worship. Contrasting with the lightabsorbing limestone fl oors, the pews are made from bright, limed oak. Coloured glass units allow particular emphasis to be created with the lighting. As the architects explain, St. Mary’s church is a place that is dedicated to the Lord – and to the visitors who, when contemplating the vivid path of the light, (re) discover the nearness of God. Or even just a place – far away from the holiday crowds – that allows people to be reminded of the essentials: time, space and light.
Inspiración del proyecto de referencia

