Barrier-free window doors with zero level threshold
AWS barrier-free. For today. For tomorrow. For buildings with a bright future.
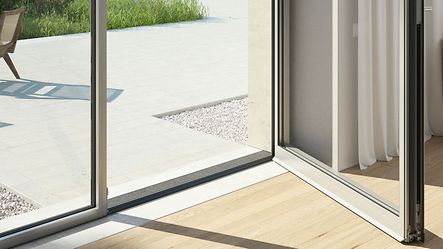
Creating an easy-access building makes the environment a comfortable and convenient place to live for residents. People with limited mobility are not the only ones who benefit from this – so too will all of the target groups, such as the elderly and families with children. It means that every person can use everything in their living space that has been designed to be barrier-free independently and largely without external help.
The wide range of Schüco products make it possible not only to easily and effectively realise the many advantages of ease of access, but also to fulfil the DIN standard relating to accessible buildings without difficulty. The technical basis and requirements for accessible buildings can be found in standard DIN 18040-2 Construction of accessible buildings - Design principles - Part 2: Dwellings.
DIN 18040-2 applies to barrier-free planning, execution and equipment of flats, buildings with flats and their outdoor areas which are intended for home-related use. In other words, living spaces in which people should feel comfortable. The requirements for residential buildings generally also take into account unrestricted use with a wheelchair. Within flats, a differentiation is made between barrier-free flats and flats with barrier-free and unrestricted wheelchair use.
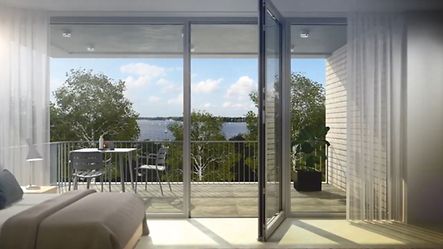
Key Requirements for windows and window doors
Key Requirements for windows and window doors
Requirements for windows
The turn/tilt windows from the Schüco AWS barrier-free window system range impress with optimised, easy operation. There are reasons for this – in accordance with DIN 18040-2, at least one window per room must be easy to open and close for people with restricted physical capabilities or wheelchair users. This means with an operating force of 30 N and 5 Nm in operating class 2. In order to allow wheelchair users an unlimited view of their surroundings, safety barriers should be lowered to a maximum height of 60 cm, whereby safety barrier loading requirements must be met.
In flats which provide ease of access and unrestricted wheelchair use, a window handle with a reaching height of 85 to 105 cm above the finished floor level (FFL) is obligatory – or an automatic opening and closing system such as Schüco TipTronic SimplySmart on one window in each room.
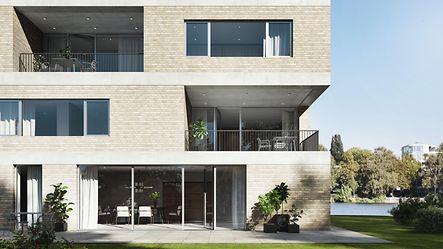
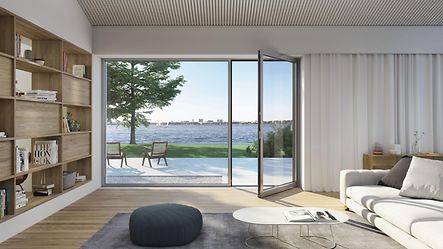
Requirements for window doors
Barrier-free window doors are clearly recognisable, easy to open and close, and safe to pass through. This includes sufficient movement area in front of the door and stepless access. Ideally, there should be a level threshold, like with the Schüco AWS barrier-free window systems. To ensure unrestricted wheelchair use, a clear opening dimension (clear width) of at least 900 mm is required; if not, then it is 800 mm. In addition, the clearance height (clear height) must be at least 2050 mm in accordance with DIN 18040-2. The new barrier-free window systems easily fulfil these parameters with a width of 1300 mm and a maximum height of 2500 mm.
Barrier-free Schüco window systems
Barrier-free Schüco window systems
The new Schüco AWS barrier-free window constructions were developed in order to meet every requirement in terms of comfort and design. The level threshold means that the systems are not only easy to use, they also represent the best possible extension to the living space in the customary Schüco quality. Thanks to the various opening types, the option to attach the handle horizontally and the very easy operation, barrier-free systems enable easy access for people of any age in various living conditions.
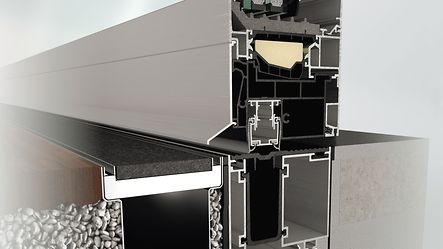
Schüco window AWS 90.SI+
The Schüco window systems with a basic depth of 90 mm combine the benefits of aluminium with maximum thermal insulation for design-oriented, sustainable architecture.
Schüco window AWS 75.SI+
Schüco AWS 75.SI is a highly thermally-insulated aluminium window system with a comprehensive range of solutions. It is a component of the Schüco AWS modular system for the basic depth of 75 mm, and features impressive characteristics in terms of function, energy efficiency and design.

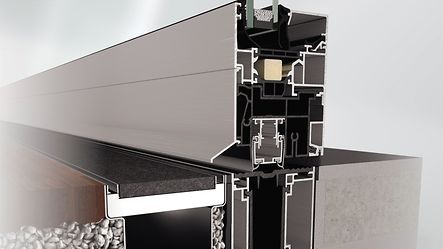
Schüco window AWS 70.HI
Schüco AWS 70.HI is an aluminium window system with outstanding thermal insulation and a comprehensive range of solutions. It is a part of the Schüco AWS modular system for the basic depth of 70 mm, and features impressive characteristics in terms of function, energy efficiency and design.
| Schüco System | AWS 90.SI | AWS 75.SI | AWS 70.HI | |
| Dimensions | ||||
Basic depth of outer frame | 90 mm | 75 mm | 70 mm | |
Basic depth of vent frame | 100 mm | 85 mm | 80 mm | |
Maximum vent weight | 160 kg | 160 kg | 160 kg | |
Maximum vent width | 1.300 mm | 1.300 mm | 1.300 mm | |
Maximum vent height | 2.500 mm | 2.500 mm | 2.500 mm | |
Maximum glass thickness | 28 to 68 mm | 18 to 62 mm | 21 to 62 mm | |
Deduction for the usable clearance width | 70 mm | 60 mm | 60 mm | |