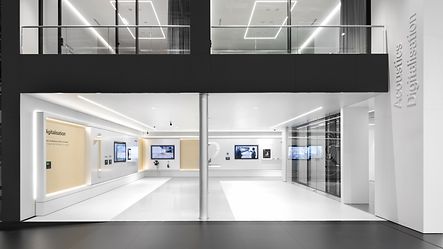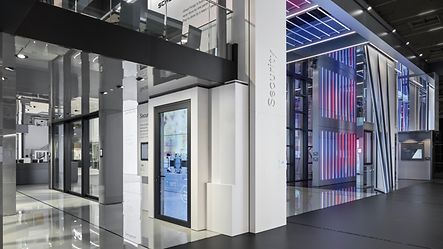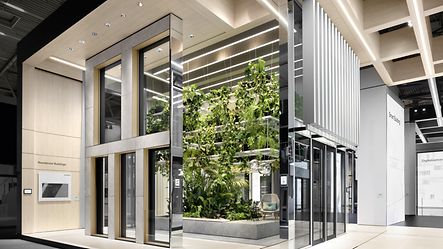Schüco at BAU 2019 »Experience Progress«
BAU, the world‘s leading exhibition for architecture, materials and systems opened its doors to over 250,000 visitors between 14 and 19 January 2019. Across an area of 200,000 m2 and 18 exhibition halls, 2120 exhibitors from 45 countries presented practical new developments and cross-trade solutions. Under the motto »Experience Progress«, Schüco showcased selected topics and innovations across a stand area of more than 2400 m2.


At a time when the construction industry is booming, it is essential to question what it is that is changing construction – and our industry – and what will shape it in future. Developments such as urbanisation, globalisation and digitalisation determine how we pursue new solutions, without compromising on comfort, design, sustainability or security and health. The complexity of the requirements necessitates smart networking and comprehensive solutions and services. Against this backdrop, Schüco presented products as well as holistic, overarching solutions at BAU 2019.
Following the exhibition motto »We know how« from BAU 2017, »Experience Progress« took centre stage this year. Six innovation topics represented the mission of Schüco to play an active part in the social and technological revolution. »The future of design will be seamless.« Stepfree panoramic solutions for living spaces with clear views to the outside, comfort and highquality aesthetics were combined in the »HOME« innovation area. Functionally integrated, dynamic systems for every climate with a high degree of design freedom characterised the »VERTICAL« innovation area. The vertical cities of the future are designed individually. This encompasses intelligent building automation solutions which allow the potential of truly »SMART BUILDINGS« to be realised. To make the city of the future quieter, the »ACOUSTICS« area showed innovative solutions for improving urban acoustics, to increase comfort by reducing noise. Under »SECURITY«, it was demonstrated how tested highsecurity systems and fire and smoke protection systems can permit greater flexibility and functionality, while also allowing a higher level of design freedom. The future of architecture is networked. The common thread running through inspiration and design, planning and configuration, as well as fabrication and installation was the area of »DIGITALISATION«, which presented developments for the digital design and construction process, with the aim of providing greater creative freedom, efficiency and security.
The architecture of the exhibition stand was part of the concept, which aimed to highlight selected solutions for all topologies and systems. »What would we display if we only had 500 m2 of space?« was the central message of the new exhibition stand, which is how Thomas Abend, Schüco Brand Spaces, described the requirements of the brand architecture, designed and implemented by the agency D‘art Design Gruppe. The focus on »experiencing« allowed for different types of reception and staging.
The central »Innovation Walk« guided the visitor through the exhibition stand and provided a quick overview of their own journey through the six metrehigh »messenger« style LED walls and the generous zoning. In addition to the guided tours, these ensured that the content was readily accessible. The architecture therefore deliberately played with the alienation of the traditional architectural subject through light and the visual extension of space (such as reflections), in order to create a feeling of urbanisation. Due to their roomheight installation, some of the exhibits had a striking effect stretching across two levels which was not only evident in the perception of space and choice of materials, but could also be experienced in the communication areas between the innovation topics.
What Schüco products and systems can and will achieve in future was thereby made tangible. The top floor was fitted with meeting areas and a bar and restaurant, which had a direct link to the exhibition space thanks to its generous cantilevers and glass fronts.
Words: Eva Maria Herrmann
Photos: Frank Peterschröder, Lukas Palik Fotografie

- Work material (e.g. tender specifications, BIM objects, CAD data, catalogues)
- Note content
- Direct contact to Schüco