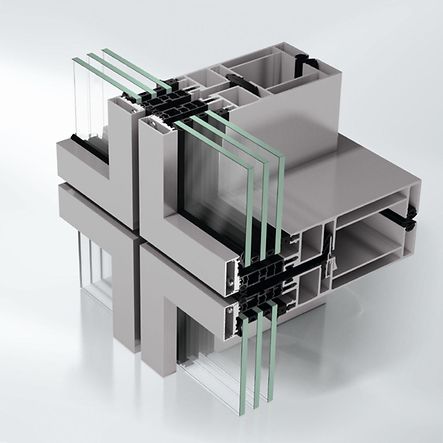Schüco Façade System AF UDC 80

Dynamic unitised façade with high degree of design freedom
The Schüco AF UDC 80 (Aluminium Façade Unitized Dynamic Construction) is part of the Schüco AF UDC 80 system platform for aluminium unitised façades. With its scalable and tested assemblies, the dynamic system offers architects, specifiers and fabricators an easy way to construct building projects with unitised constructions and a wide range of use and design options based on efficient planning and fabrication.
The flexibility with maximum system reliability facilitates optimum use of system components even for adapted, project-specific unitised façade constructions.
Another benefit is the high degree of design freedom. The product portfolio of the system comprises various design options with a framed appearance. The continuous profile face width allows for maximum façade transparency.
Cover caps are available as design options; these enable a visually reduced sightline – with the same high load-bearing structure. This means that large-format unit dimensions with high unit weights are possible.
Opaque areas of the unit can be designed with a variety of different materials, such as metal sheets, printed glass and natural stone: it can be flush-fitted or integrated cantilevered in the façade unit to create deep offsets using system attachment components.
In combination with the concealed Schüco AB ZDS textile sun shading that is stable in windy conditions, cooling loads can be reduced in the building while achieving attractive façade architecture thanks to profile-integrated guide tracks.
Planning benefit
- A diverse range of options and a large selection of tested system components allow for maximum transparency and design flexibility, even for project-related unitised façade constructions, e.g. via opaque units and a transparent spandrel safety barrier
- Attractive lines on the building can be created by arranging units that are flexibly offset horizontally and through the angled sash bar profiles in the unit
- Elegant framed look by means of a stable, mitred profile system, with the option of a visually reduced face width of 65 mm without structural restrictions in the load-bearing structure
- Unitised façade system with excellent thermal insulation thanks to the possibility of using a wide range of glass thicknesses
- Horizontal butt joints, with the option of different expansion compensation in the gasket system
- The Schüco AF UDC 80 (Unitized Dynamic Construction) façade is part of the Schüco AF UDC 80 façade system platform, which enables projects to be built as unitised constructions with a wide range of design options.
- Scalable and tested system components form the basis for varied application options for the system as well as efficient planning and fabrication. This flexibility with maximum system reliability likewise facilitates optimum use of system components for adapted project-specific unitised façade constructions
- Maximum façade transparency can be achieved with a continuously narrow profile face width of 80 mm. Cover caps are available as design options and can be used to create a visually reduced sightline of just 65 mm – with the same high load-bearing structural properties. This means that large-format unit dimensions of 3000 mm x 4000 mm and maximum unit weights of up to 1000 kg are possible In terms of energy efficiency, the Schüco AF UDC 80 façade sets new standards with Uf values as low as 0.81 W/(m²K) including screw factor. Another benefit of the system is the high degree of design freedom. Opaque unit sections can be designed with a variety of different materials such as sheet metal, printed glass and natural stone. These can be integrated either flush or cantilevered in the façade unit to create deep offsets using system attachment components In conjunction with the concealed Schüco AB ZDS textile sun shading that is stable in windy conditions and has guide tracks integrated in the profile, cooling loads can be reduced in the building while maintaining the attractive façade architecture Where floor-to-ceiling opening units are used, the required safety barrier loading is achieved by means of a transparent, profile-integrated spandrel safety barrier, which blends in seamlessly and attractively into the unitised façade appearance, without interrupting the profile The Schüco AF UDC 80 façade can be combined with the Schüco AF UDC 80 CV, which has a concealed projected top-hung or parallel-opening vent. In addition, a wide range of different Schüco AWS windows and Schüco ADS doors through to the super-insulated Schüco AWS 114.SI window series is available for the use of opening units in the load-bearing structure.
- The product portfolio of the Schüco AF UDC 80 façade comprises various design options with a framed appearance.