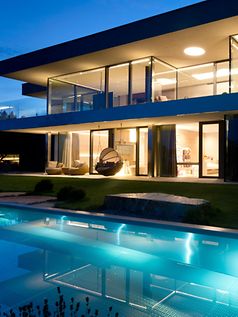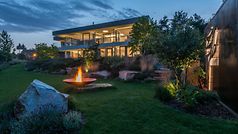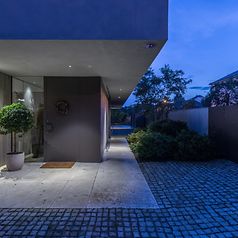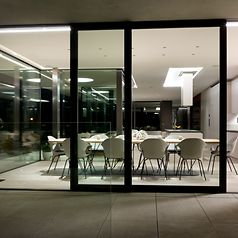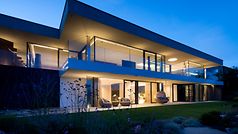Vila Vysočina
A clean-line, modern home built on a slope near Jihlava, in the heart of the Czech Republic, offers the perfect combination of being protected on one side from the noise of the street and open on the other to the surrounding nature.
Closed off from the city
If you stand in front of the main entrance, Villa Vysočina looks like an unremarkable, puristic bungalow made of reinforced concrete. This was exactly architect Filip Hejzlar's plan. "The steep slope offered the ideal starting point for creating two separate building envelopes," he explains. The upper floor lies at street level. With its windowless garage and entrance area, it offers protection against the hustle and bustle of the street. But from inside, an extensive living area opens up with a stunning view towards nature.
The ground floor, which passersby on the street would never guess features a garden and pool, provides the residents with absolute peace and privacy. This is where the bedrooms and utility room are located, as well as a bathing oasis and a generous sauna and fitness area.
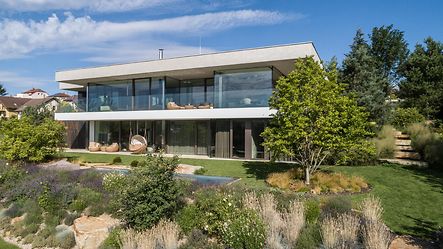
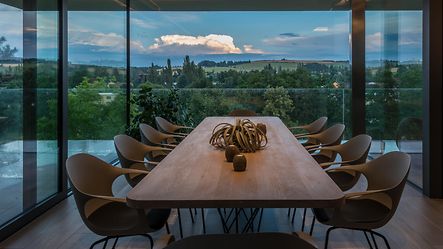
Open to nature
Despite the unusual arrangement of the rooms, they all have one thing in common: their connection to nature. The glazed area, in the form of floor-to-ceiling windows and Classic Design sliding doors, covers around 200 m2 and guarantees a seamless transition from indoors to outdoors. The sliding systems allow the living and dining area to be opened to all sides, leading on to the 47 metre-long wraparound terrace. From here, the family can dine amongst the treetops, enjoying endless views all year round over the surrounding forests. All rooms on the ground floor connect to the garden, so that even when working in the home office or relaxing in the bath, you can experience the feeling of being outside.

Intelligent shading concept
A sophisticated shading concept was developed so as not to disturb the aesthetic of the glass area with roller blinds when shading is required. Wide roof overhangs over the terrace and huge glass louvre blinds provide shading while being a design element in themselves and supporting the roof. Triple glazing, in combination with an insulating frame construction, prevent overheating inside. The goal of the architects was "to take full advantage of the potential of the rooms in harmony with the artistic concept".
Pure, minimalistic materials
Timber floors and ceramic tiles with a matching wood grain characterise different zones – ceramics are used in the kitchen and wet areas, while warm timber creates a cosy atmosphere in the bedrooms. The black, steel fireplace in the 105 m2 living and dining area is truly eye-catching and appears to float. The rooms, in contrast, were designed in light natural tones, as were the custom-made furnishings. "The people who live here should dominate the space, not the interior design," explains the architect, who also designed the indoors. "This is why we chose to use pure, minimalistic materials. This allows them to harmonise with any products the family buy in the future."
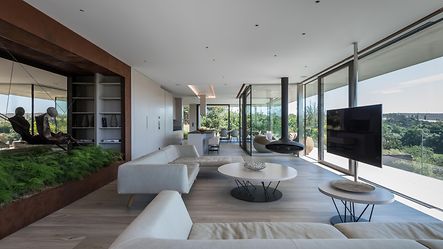
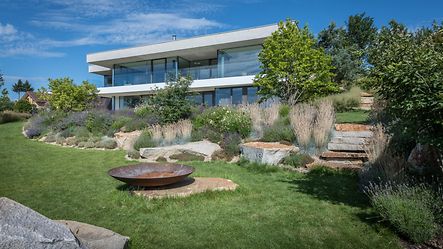
Untamed nature
With broad-leafed trees and ornamental grasses, as well as a variety of bushes and unpolished stone, the garden looks wild and rustic and contrasts delightfully with the puristic aesthetic of the home's interior. The outdoor kitchen on the western side of the garden is framed by a Corten steel wall; its rusty patina gives it a rugged character. Adjacent, colour-coordinated steel units can also be used as a climbing wall.
The eastern side is clearly dominated by the staircase, which connects the upper living area with the garden. The steps, made of granite blocks weighing up to two tonnes, are sourced from a nearby quarry and pave the way through the greenery to the fireplace. Rock formations around the fire bowl serve as seats. In the evening, gathered around the fire, the simple experience of being in nature becomes pure luxury.
Project: Vila Vysočina
Architect: Martin Sladky & Filip Hejzlar
Products: Windows, doors, sliding doors
Schüco systems: AWS 75.SI, ASS 70 BE VI, ADS 75.SI HD
Location: Jihlava, Czech Republic
Completion: 2018
Fabricator: DAFE-PLAST Jihlava, s.r.o.
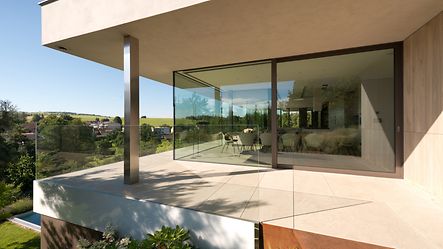
Vila Vysočina at night
