Summer house in Sweden
The Solviken summer house lies nestled in the countryside near the Kullaberg nature reserve. The front part of the building is raised by twelve steel pillars, giving the impression that the house is floating over the mighty rock formation.
Floating construction
Playing with the senses and being tied to nature are the threads chosen by architect Johan Sundberg to run through the entire project. The house was supposed to submit to the land on which it was built, including the earth and vegetation. "I particularly love the choice of colours – the house blends in well with the forest. Often I have to make a lot of compromises, but here the house fits in well with the natural surroundings," says architect Johan Sundberg. This is a house with five façades, as even the underside is visible, with timber panelling on steel legs and fibre cement cladding, silver-grey pine cladding and sheet zinc details.
The foliated stone (gneiss) of the Kullaberg peninsula presented a huge challenge when it came to the foundations. The steel supports were fixed to the precipitous rock using concrete. The steel framework on which the house stands was prefabricated and coated in an epoxy paint before installation, allowing the house to assume its floating form almost five metres in the air. Its raised position makes for even more breathtaking views and moves it away from the street below.
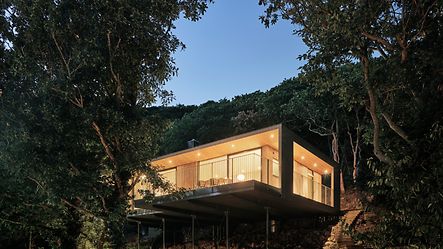
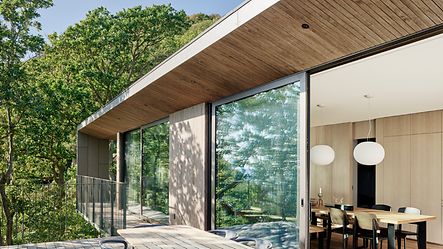
At one with culture and nature
A long staircase leads from the street up to the house; the height difference is striking. The house really holds its own, standing well apart from the other, older houses on the block. The building submits to its location and is therefore at one with the cultural and natural surroundings. The trees on the building plot remained, making the house, which is painted in a muted grey-green, difficult to spot from afar. It is accessed from the large terrace which wraps around two sides of the façade. From there, the owners can enjoy the views of the Kattegat – the area of sea between Sweden and Denmark. The northeast coastline of Zealand is visible on the horizon. The terrace measures ten metres in length and five metres in width and features oak floorboards.
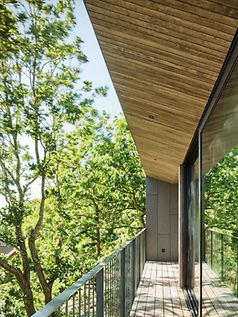
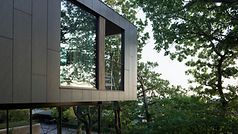
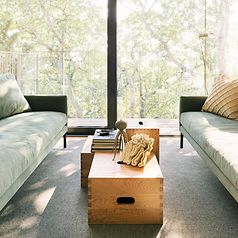
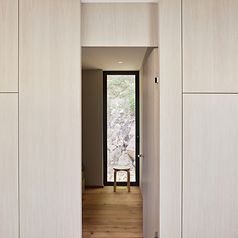
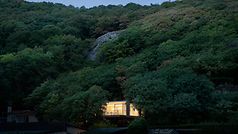
Flooded with light
The simple floor plan separates the house into an open, social space and a private area. Enjoying views of the hillside, the master bedroom, two children's bedrooms, a bathroom and utility room are hidden behind fitted oak units. There are windows on all four sides of the house. All of the windows, the entrance door and the three window doors come from Schüco and feature black aluminium profiles on the inside and outside. The long, narrow windows in the bedrooms stretch from floor to ceiling, letting in restorative light and providing a link to the rock formation at the back of the house.

Slimline, delicate profile face widths
The open-plan kitchen / living area with breathtaking views is well protected by the large windows with narrow profiles. Triple glazing measuring 48 mm thick and with a U value of 0.9 was used here, and features a sun shading function for heat reduction. The glass weighs 250 kg and stretches up to the point of intersection with the roof – this called for challenging precision work from the four installers of NA Altanglas who installed the glass expertly by hand. Of the choice of profiles, Johan Sundberg says, "The aluminium profiles require no maintenance from the outside and blend in with the other materials. Schüco has been an excellent choice here with its slimline, delicate profiles and reliable system." Three sliding door sections spanning the entire length of the house offer direct access to the sea, the sun, the sky, the wind and the rustling of the trees. Here, up in the treetops, is where you will find the owners, a family of two from Lund, relaxing away from the stresses of everyday life.
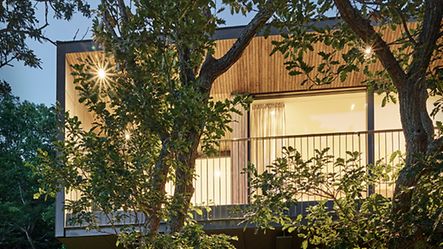
Project: Sommerhouse Solviken
Location: Mölle, Schweden
Architect: Johan Sundberg Architecture AB
Frabicator: NA Altanglas AB
Completion: 2018
Schüco systems: ASS 70.BE, ADS 70 HI, AWS 75 BS.HI, FWS 50
Photos: Peo Olsson
Find out more about Schüco sliding doors in our web special at
www.schueco.com/myslidingdoor.