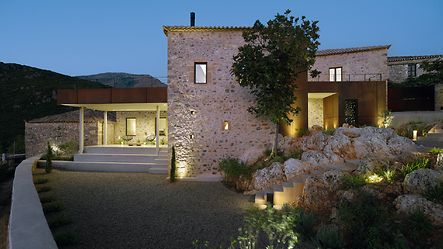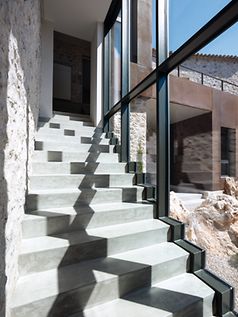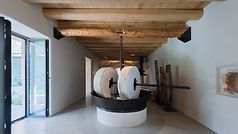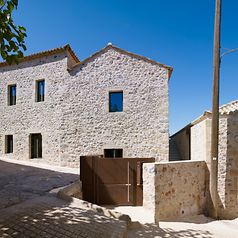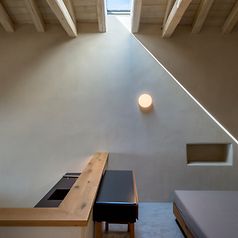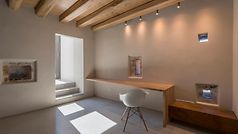Rusted Mill House
Nestled in the green mountains of the coastal town of Kalyves lies the Rusted Mill House. The mill house is a unique private home offering its residents and guests the chance to travel through time with its ingenious architectural merging of old and new.
A historical centrepiece
“We wanted to combine the past and the present while being oriented towards the future,” explain the clients and architects, whose vision runs like a thread throughout the entire Rusted Mill House project. The historical buildings from the 1850s once served a functional purpose as an olive oil mill, stables, living spaces and storage rooms. All three buildings were retained and restored using the original materials and traditional techniques. Even the old mill and all its equipment remains in its original place on the ground floor. It was maintained according to the standards and instructions of the Benaki Museum in Athens and redesigned as an atmospheric lounge area. Just as in the past, the mill room is the heart of the home and the place where everything converges. The main living areas, such as the kitchen, living room and master bedroom with a hammam, are located on the upper floor.
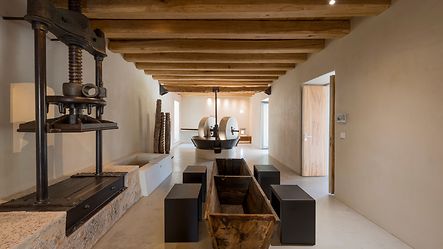
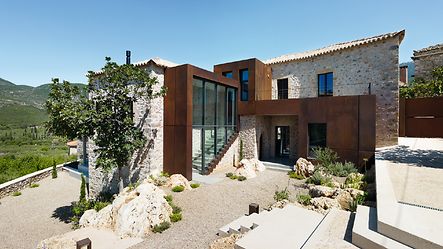
A mix of old and new
To make maximum use of the space, the walls of the centre building were carefully opened up to allow passages to the other buildings to be created. An extension made of Corten steel now connects the two main buildings together. This special construction steel continuously changes as it weathers, developing a characteristic earthy, warm patina. The new yet naturally aging material was the perfect counterpart to the historic masonry, as the architects explain: "We wanted to ensure there was a clear differentiation between the different periods in which the house was constructed. That entailed intertwining the old and new without trying to imitate the original building."
The newly built staircase is the most important addition to the house. It connects the various levels of the buildings which have different heights and leads to the centre of the house: the mill room on the ground floor. The staircase also contributes to the simultaneous contrast and connection between the past and present. It was installed on the exterior wall while not disturbing the original floor plan. The elegant, transparent all-glass façade (AOC 50) on a steel substructure allows the old masonry to remain visible.
A modern touch
The materials for the interior construction and terrace are in the traditional style of architecture that is typical of the region: polished concrete, breathable lime plaster, oakwood and olive wood. All the openings in the stone masonry were retained in their original form in accordance with archaeological restrictions. Due to the unusual design features of the project, the flexible Schüco AWS 70 BS.HI window systems were installed. Besides high thermal insulation, the clients also wanted to prioritise burglar resistance. The greatest challenge for the architects was implementing new technologies for the building functions, such as KNX systems, under-floor heating and the VRV heating and cooling system. All of this was achieved without having to change the original shapes of the building.
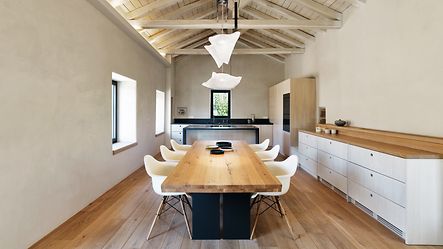
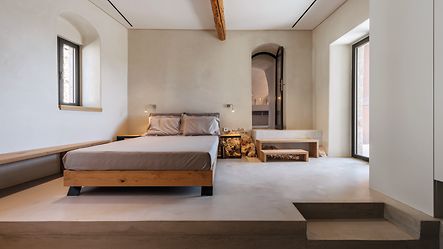
An homage to nature, tradition and the local area
During excavation of the old walls, a surprising highlight was uncovered: beautiful rock formations in the exterior and interior areas. The clients and architects didn't need to think twice: this special regional feature needed to be retained and made a key feature of the property. Even the sleeping area was redesigned so that this natural treasure could be appropriately integrated.
The minimalist interior design, featuring industrial accents, brings modernity to the old walls. But above all, it very understated, allowing the history of the building to take centre stage. The Rusted Mill House is the clients' declaration of love to their region, their culture, the architecture and the people of the area.
Object: Rusted Mill House
Location: Kalyves, Greece
Architect: Deale Architecture & Engineering
Fabricator: ALOTEK
Completion date: 2019
Schüco systems: AOC 50, AWS 70 BS.HI, ADS 65/ADS 65 HD
Picture credits: Yiorgis Yerolymbos
