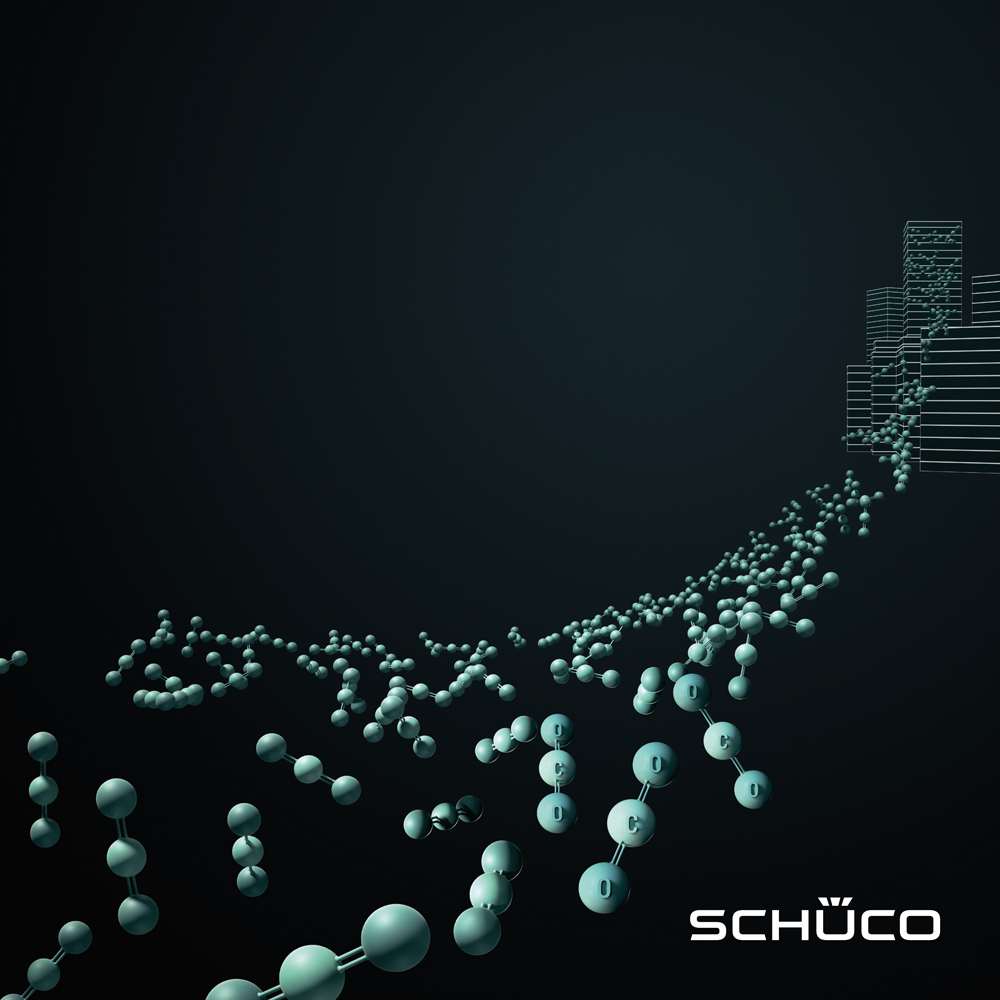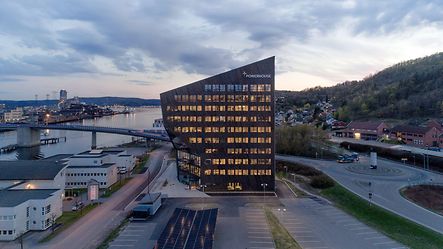
Information about the reference project
Type of building: |
Office and Business |
Products: |
Automation, Façades |
Series: |
FWS 50.HI |
Location: |
Porsgrunn, Norway |
Completion: |
2019 |
Architects: |
Asplan Viak AS,R8 Property,Skanska Norge as,Snøhetta, Oslo Norway |
Specialist company: |
H-Fasader Glassteam AS |
Picture credits: |
© Sindre Ellingsen |
Full steam ahead!
Full steam ahead!
Norway’s climate protection targets are ambitious. The country is aiming for its buildings to be virtually carbon neutral by 2050. One of the pioneering examples at the forefront of decarbonising new office buildings is the Powerhouse Telemark, which will offset its carbon footprint over its entire lifecycle. The innovative façade solution is of key importance here.
The striking silhouette of the Powerhouse Telemark is visible from well beyond the horizon of the industrial city of Porsgrunn. When the sun is shining, the eleven-storey office tower glistens like an amber-coloured, super-size diamond. Its roof terrace offers stunning views of the regional centre of the province of Telemark and its 35,000 residents, as well as the Frierfjord beyond. Completed in the summer of 2020, the zero-emissions building has become a symbol for the region’s transformation into a green economy in an area which lies 150 kilometres south of Oslo and has a long history as an advanced centre of industry. One of the largest hydroelectric power plants of the early 20th Century, Vermork, is in the same province as Porsgrunn and is part of a UNESCO World Heritage Site. There's no more fitting place for a “Powerhouse” than here.
Simulation first, then construction
Simulation first, then construction
The specifiers therefore had to put their heads together. They first had to ensure that the building used green energy while it was in operation. It was paramount here to make the best possible use of daylight in order to avoid artificial sources of light. After all, lighting is often a huge energy drain in office buildings. In order to reduce energy requirements to the bare minimum, the creative team at Snøhetta came up with a lighting concept that only uses 2.3 watts per square metre, as well as a room concept which uses the interplay of light and shadow and flowing transitions between different workspaces to create a stimulating atmosphere. The building roof was also fitted with vertical glass slits which provide the three upper office floors with daylight. The amount of energy required for heating and cooling also needed to be determined. Moreover, an analysis was required to determine how much CO2 was generated by the production of the materials and products used, the amount of greenhouse gases produced through the regular replacement of construction parts, and the level of CO2 in waste disposal, in order to calculate the grey energy. The sum of all these values resulted in the energy concept to be developed. BIM was used to work on the digital building model in detail. When it came to the complex calculations, energy simulation software Simien v 6.009 and a calculation tool based on DIN EN ISO 11855-2 (European standard for environmentally friendly building design) were used, among others. The result: you take a building envelope with excellent thermal insulation, combine it with actively gained regenerative energies that are connected to a closed loop system, underpin it with a low-tech approach and use primarily recycled building materials which conserve resources.
Certified environmental sustainability as the key to success
Certified environmental sustainability as the key to success
The skylight construction also featured use of the popular Schüco FWS 50.HI façade system, which can be used to achieve large spans for attractive architecture, especially in large projects such as shopping centres, office and administration buildings, and hotels. A key factor in the decision by the specifier and client to use this solution was the proven environmental sustainability of the materials, with a certification in accordance with the Cradle to Cradle product standard. Following their usage phase, cradle-to-cradle-certified systems can be fed back into the material cycle as many times as desired and meet high requirements in complying with social standards and the responsible use of water and energy during manufacture. Other parts of the building envelope were also designed with the Cradle-to-Cradle-certified FWS 50 SG.SI façade system in order to make the design of the large, upward sloping window front in the lower section of the south east-facing façade as elegant as possible, while maximising natural light and also using sustainable products. The semi-structurally glazed look, with a narrow face width of just 50 mm, ensures that the profiles are only visible from the inside, giving the outside a continuous all-glass appearance with slim joints, lending the Powerhouse a graceful air – in contrast to what its name might suggest. Just as visually striking is the solution selected for the entrance side which adorns a distinctive indent in the building’s profile. The Schüco FWS 50 SG.SI façade system once again displays its enormous scope for design freedom, while simultaneously offering the best environmental sustainability possible.
The windows and curtain walling boast high thermal insulation and triple insulating glass, and stand out from both a design and technical perspective as they ensure the lowest possible thermal values. The thermal transmittance of all the windows (Uw values) and curtain walling (Ucw values), including the frame profiles and glazing, is 0.75 W/m²K, while the total solar energy transmittance (g value) of the glazing is 37 percent, and 63 percent in terms of daylight transmission.
Eco design makes all the difference
Eco design makes all the difference
Environmental compatibility and longevity were likewise a top priority when it came to choosing the materials, in order to generate as little CO2 as possible. The Schüco FWS aluminium façade system impresses not just with its Cradle-to-Cradle Silver certification, but also by being completely recyclable without a loss in quality. In addition, further advantageous material properties were pivotal in opting for the façade system. For example, its lightness with simultaneously high stability, its high corrosion resistance thanks to anodising, and its high resistance to temperature fluctuations. These are all features which are conducive to a positive carbon footprint.
Source: Profile magazine, issue 26
Inspiration from the reference project

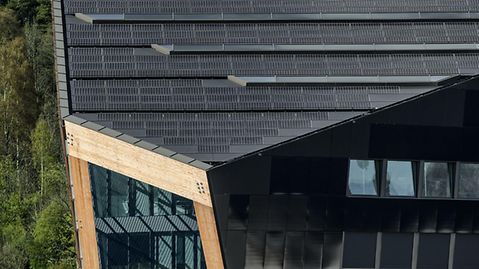
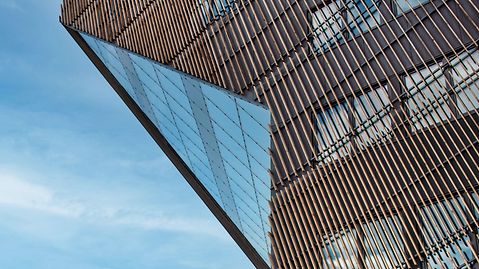
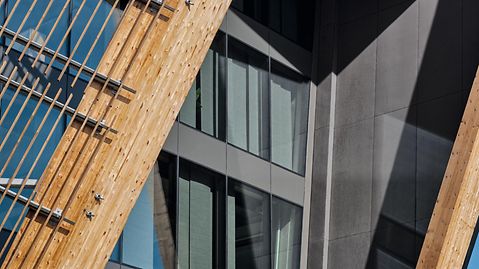
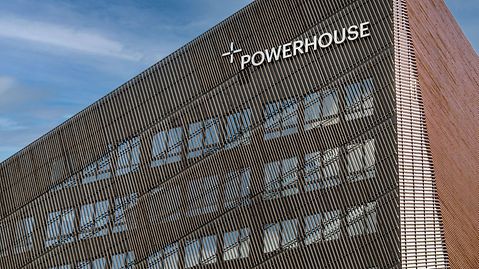
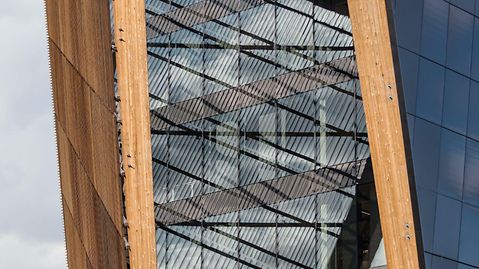
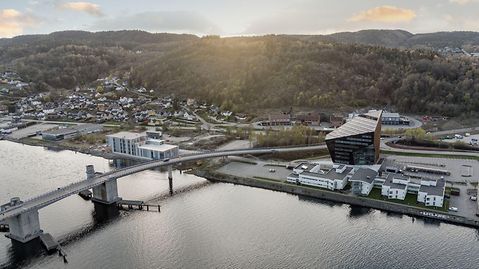
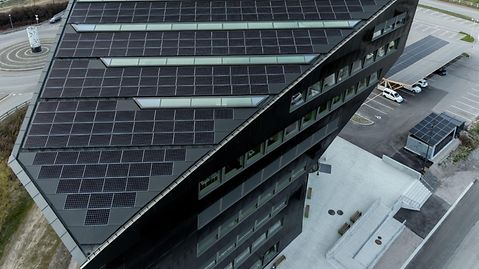
Location of the reference project
- Work material (e.g. tender specifications, BIM objects, CAD data, catalogues)
- Note content
- Direct contact to Schüco

