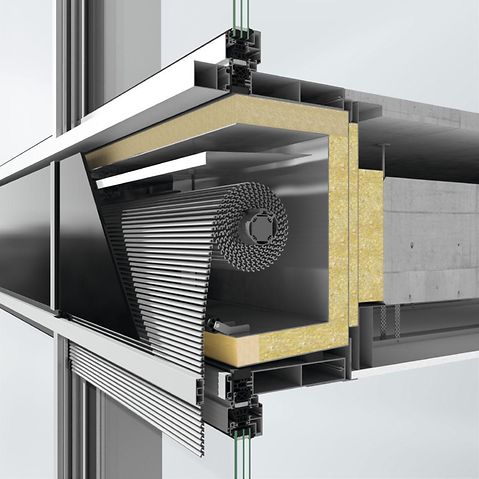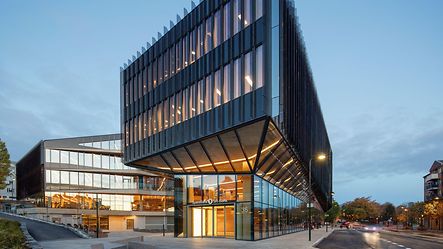
Information about the reference project
Type of building: |
Office and Business |
Products: |
Façades, Solar shading |
Series: |
FWS 50, CTB in FWS 50/60 |
Location: |
Stavanger, Norway |
Completion: |
2018 |
Architects: |
Arkitektfirma Helen & Hard AS,Saaha as |
Specialist company: |
A.S Rubicon |
Picture credits: |
© Foto: Sindre Ellingsen |
A sound investment in glass and timber
A sound investment in glass and timber
For the »Bjergsted Finanspar ken« newbuild, the headquarters for Spare Bank in Stavanger in south Norway, Helen & Hard collaborated with SAAHA to create an exciting hybrid construction and an icon of contemporary timber architecture. What's special about this building is that the structure, which is made predominantly out of timber, is clad in a classic, geometric Schüco mullion/transom glass façade to contrast with the warm, organically formed wood interior of the complex. With a gross floor area of over 22.000 m2, the project is one of the largest multi-storey timber constructions in Europe – the triangular complex has seven storeys at its northern tip and drops down to four storeys across a length of 83 and 97 metres along its edges. At the heart of the building, between the sloping vents, is a huge atrium with a glass roof. A sweeping timber staircase winds its way spectacularly across all seven floors and projects up to 5 metres into the air space. The austere façade stands in stark contrast to this with a geometric shape that is further reinforced with mounted vertical glass brackets. The glass panels with printed dots attached to the outside of the classic Schüco FWS 50 façade add rhythm to the two lengthwise façades and provide additional sun shading to the offices inside. Furthermore, the external CTB sun shading is integrated in the Schüco FWS 50 façade. The glass façade allows passers-by to see into the organic interior rooms and the open timber construction of the building, giving them a glimpse of the different styles and symbolism: strong, well-fortified and disciplined on the outside; dynamic, inviting and sustainable on the inside. Structurally, the building consists of three layers. The basement levels and four service shafts were designed in reinforced concrete and have a fortifying effect. The load-bearing structure on top of these is a timber frame construction with supports and carriers made from high load-bearing laminated beech veneer. The intermediate floors are made from glued laminated wood or cross laminated timber, depending on the load-bearing capacity, and are reinforced with a continuous edge beam along the façades. The Schüco building envelope is the third, final, room-enclosing layer which covers the timber construction, while a green roof adorns the top of the building. The result is an innovative and sustainable building which, thanks to the use of natural materials, creates a healthy, inspiring working and customer environment. The building was developed to meet the high criteria of the BREEAM Outstanding certification. Finansparken in Bjergsted is the perfect example of modern timber construction, which has long since shed its low-tech, eco image.
Source: Profile magazine, issue 24
Product information
Inspiration from the reference project

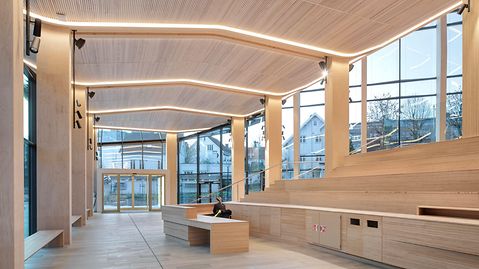
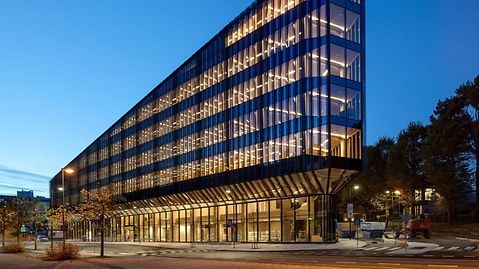
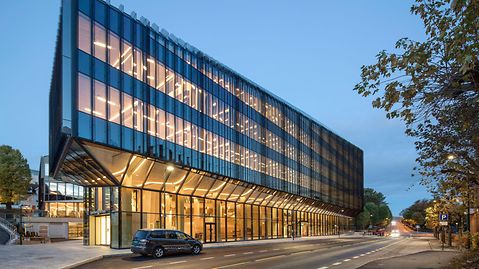
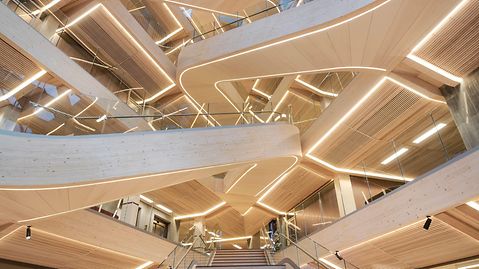
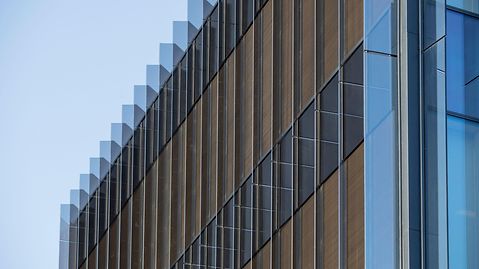
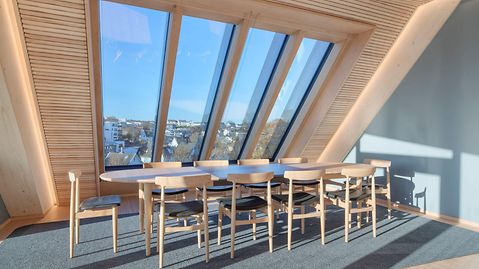
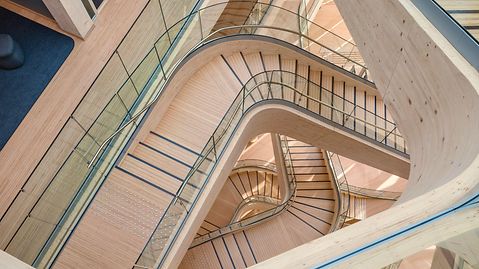
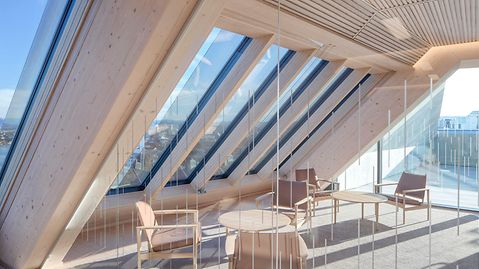
Location of the reference project
Many benefits as a registered user:
- Work material (e.g. tender specifications, CAD data, catalogues)
- Software & Tools
- Note content
- Direct contact to Schüco

