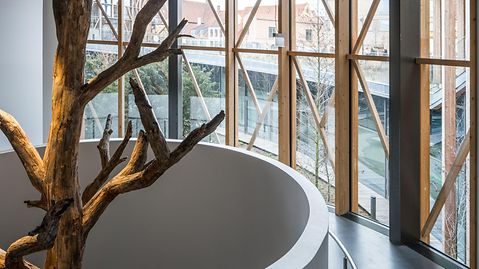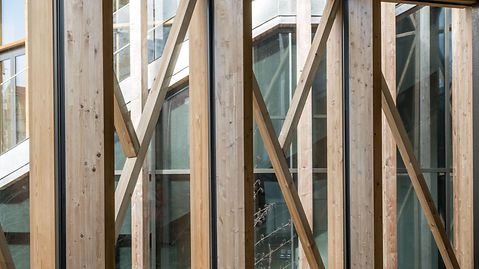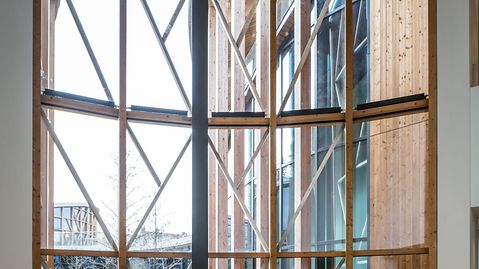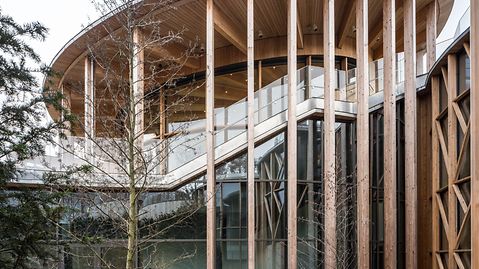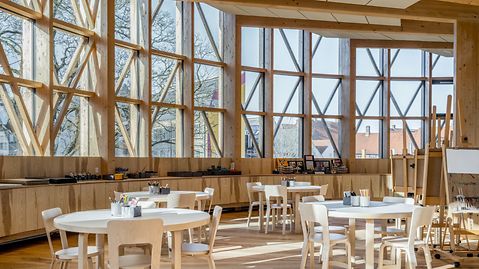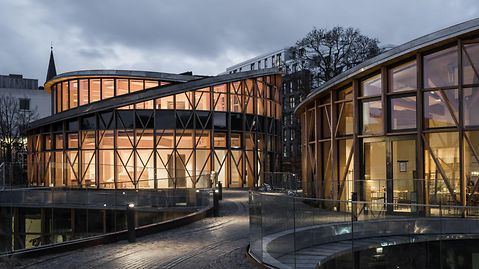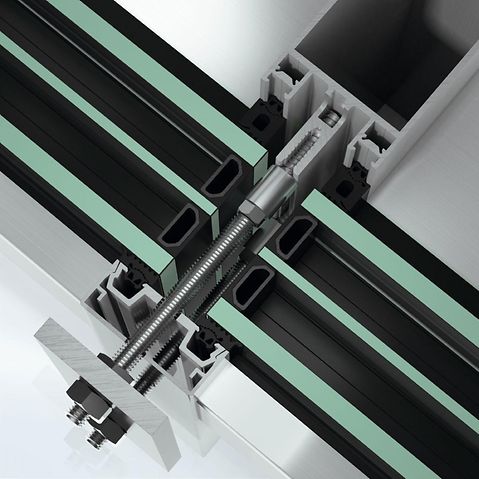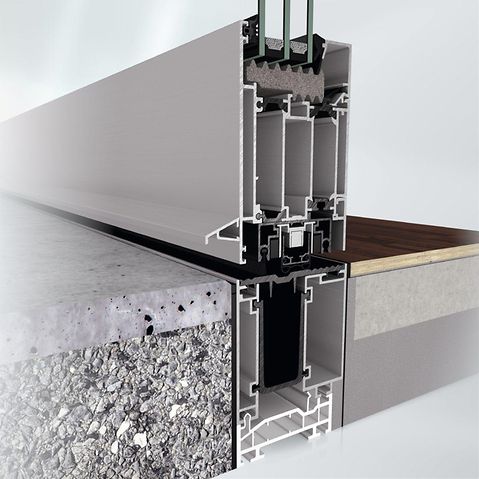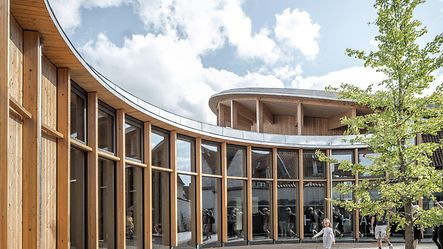
Information about the reference project
Type of building: |
Education and Culture |
Products: |
Doors, Facades |
Series: |
FWS 60, AD UP 75 |
Location: |
Odense, Denmark |
Completion: |
2021 |
Architects: |
C&W Arkitekter,Kengu Kuma Associations Europe |
Specialist company: |
REDTZ Glas &Facade A/S |
Picture credits: |
© Rasmus Hjortshøj |
Project description
Project description

The H. C. Andersen Museum was recently opened in the Danish city of Odense. In light of the surrounding low-rise buildings of the old town, the Japanese architectural office Kengo Kuma And Associates has created an organic ensemble consisting of five circular timber pavilions. Directly below is where the museum’s underground exhibition halls can be found. The fairy tales of Hans Christian Andersen (1805-1875) continue to inspire children and adults around the world to this day. Given this unwavering popularity, Denmark’s third largest city, Odense, has recently dedicated a rather unusual new museum building to its most famous son. To embrace the historical architecture of the mostly single-storey rows of houses in the old town while also creating space for a beautifully designed garden connecting to the neighbouring birthplace of the author, Kengo Kuma And Associates have simply housed most of the museum underground. A group of circular timber pavilions of different heights is all that can be seen above ground.
Incorporating the entrance area, museum shop, café and workshop rooms, the five building structures blend in completely organically with the enchanted garden landscape thanks to their curved glass façades and sloping green roofs. In the centre of the complex, glazed spandrel panels provide visitors with a sweeping view down to a sunken garden containing a small expanse of water, around which the underground exhibition areas are arranged. As a result, an elaborate network has been created that gives visitors the space to descend into the fantastic world of H. C. Andersen. The planner took great care when designing the curved glazed façade; their striking diagonal struts echo the half-timbered architecture of the author’s neighbouring birthplace. The timber add-on construction used allows a harmonious look to be achieved inside the building. To emphasise the style of a half-timbered building, laminated timber profiles have been used externally in some areas.
Source: Profile magazine, issue 28
Product information
Inspiration from the reference project

